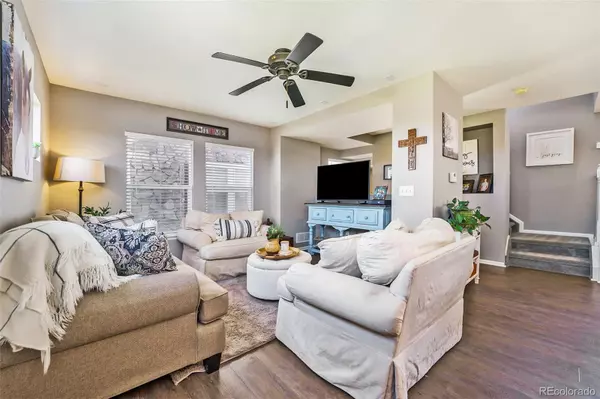$526,500
$519,000
1.4%For more information regarding the value of a property, please contact us for a free consultation.
3 Beds
3 Baths
1,726 SqFt
SOLD DATE : 06/17/2022
Key Details
Sold Price $526,500
Property Type Condo
Sub Type Condominium
Listing Status Sold
Purchase Type For Sale
Square Footage 1,726 sqft
Price per Sqft $305
Subdivision Meridian Stockbridge Condos
MLS Listing ID 1606450
Sold Date 06/17/22
Style Contemporary
Bedrooms 3
Full Baths 2
Half Baths 1
Condo Fees $115
HOA Fees $115/mo
HOA Y/N Yes
Originating Board recolorado
Year Built 2004
Annual Tax Amount $2,244
Tax Year 2021
Property Description
Tremendous opportunity to live in Meridian Village at this price point. This home lives like a Single Family Residence as it has NO shared walls! Light and Bright with lots of windows, this property has an open floor plan with great kitchen space that opens up to the dining and living rooms. Enjoy watching movies in the living room with the pre-wired surround sound. This unit has a desirable floor plan with the living space on the main level and the bedrooms and bathrooms on the upper level. The lower level features an additional bedroom that can also be used as an office. The large Primary Bedroom has en-suite bath with double sinks. Exterior was painted in the last 2 years, newer dishwasher, disposal and carpet. Water heater replaced just 5 years ago. Enjoy staying dry during inclement weather with the Attached 2-Car Garage. The HOA takes care of the wonderful landscaped grass areas, which make it easy for pets, as well as snow shoveling up to your front door! Great location with Park Meadows Mall, C-470, I-25 and DTC just minutes away. There are some great restaurants, 24 Hour Fitness, Shopping and other conveniences right around the corner. Enjoy biking, hiking or walking on the nearby trails.
Location
State CO
County Douglas
Interior
Interior Features Built-in Features, Ceiling Fan(s), Laminate Counters, Open Floorplan, Pantry, Primary Suite, Walk-In Closet(s)
Heating Forced Air
Cooling Central Air
Flooring Carpet, Vinyl
Fireplace N
Appliance Cooktop, Dishwasher, Disposal, Gas Water Heater, Microwave, Oven, Refrigerator
Laundry In Unit
Exterior
Exterior Feature Balcony
Garage Concrete
Garage Spaces 2.0
Utilities Available Cable Available, Electricity Available, Internet Access (Wired)
Roof Type Cement Shake
Total Parking Spaces 2
Garage Yes
Building
Lot Description Landscaped, Master Planned
Story Three Or More
Foundation Slab
Sewer Public Sewer
Water Public
Level or Stories Three Or More
Structure Type Frame, Stone
Schools
Elementary Schools Eagle Ridge
Middle Schools Cresthill
High Schools Highlands Ranch
School District Douglas Re-1
Others
Senior Community No
Ownership Individual
Acceptable Financing Cash, Conventional, FHA, VA Loan
Listing Terms Cash, Conventional, FHA, VA Loan
Special Listing Condition None
Pets Description Cats OK, Dogs OK
Read Less Info
Want to know what your home might be worth? Contact us for a FREE valuation!

Our team is ready to help you sell your home for the highest possible price ASAP

© 2024 METROLIST, INC., DBA RECOLORADO® – All Rights Reserved
6455 S. Yosemite St., Suite 500 Greenwood Village, CO 80111 USA
Bought with eXp Realty, LLC
GET MORE INFORMATION

Broker-Owner | Lic# 40035149
jenelle@supremerealtygroup.com
11786 Shaffer Place Unit S-201, Littleton, CO, 80127






