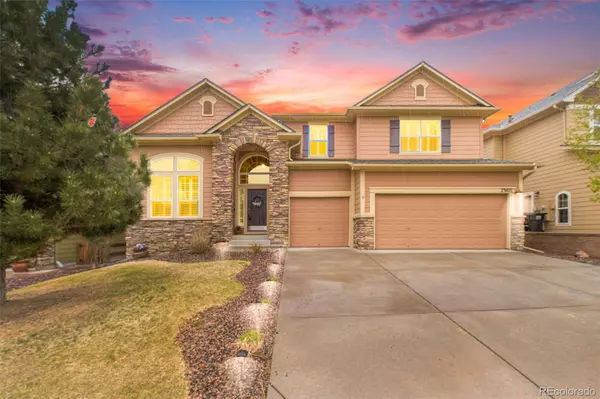$770,000
$775,000
0.6%For more information regarding the value of a property, please contact us for a free consultation.
4 Beds
3 Baths
3,067 SqFt
SOLD DATE : 06/10/2022
Key Details
Sold Price $770,000
Property Type Single Family Home
Sub Type Single Family Residence
Listing Status Sold
Purchase Type For Sale
Square Footage 3,067 sqft
Price per Sqft $251
Subdivision Villages Of Parker
MLS Listing ID 1837169
Sold Date 06/10/22
Bedrooms 4
Full Baths 2
Half Baths 1
Condo Fees $175
HOA Fees $58/qua
HOA Y/N Yes
Originating Board recolorado
Year Built 2006
Annual Tax Amount $4,829
Tax Year 2021
Lot Size 6,969 Sqft
Acres 0.16
Property Description
Located in the desirable Canterberry Crossing, this Parker home features beautiful finishes and classic style. Stunning hardwood floors connect the main living spaces and a home office just off the entry has been remodeled to include a Murphy bed with custom built-ins. The formal dining room leads to a grand family room boasts two-story ceilings and a fireplace that acts as a focal point to the light-filled space. The large well-appointed kitchen is an entertainer’s dream featuring a large center island, granite counters, SS appliances with double ovens, breakfast nook and bar seating. Relax with a glass of wine in the lounging space just off the kitchen. Retreat to your spacious owner’s suite, complete with a double-sided fireplace, 5-piece ensuite and walk-in closet. Two secondary bedrooms, a bathroom, laundry and bonus loft space round out the upper level. The unfinished basement is ready for you to make it your own or use for additional storage. Enjoy the many resort-style amenities in Canterberry Crossing including a pool, clubhouse, tennis courts parks, trails and a community coffee shop. Book your showing and get into your new home before the summer arrives!
Location
State CO
County Douglas
Rooms
Basement Bath/Stubbed, Full, Unfinished
Main Level Bedrooms 1
Interior
Interior Features Breakfast Nook, Built-in Features, Ceiling Fan(s), Eat-in Kitchen, Five Piece Bath, Granite Counters, High Ceilings, Kitchen Island, Open Floorplan, Pantry, Smart Thermostat, Vaulted Ceiling(s), Walk-In Closet(s)
Heating Forced Air
Cooling Central Air
Flooring Carpet, Tile, Wood
Fireplaces Number 2
Fireplaces Type Family Room, Gas
Fireplace Y
Appliance Dishwasher, Disposal, Microwave, Oven, Range, Refrigerator, Tankless Water Heater
Laundry In Unit
Exterior
Exterior Feature Private Yard
Garage Spaces 3.0
Fence Full
Roof Type Composition
Total Parking Spaces 3
Garage Yes
Building
Lot Description Landscaped, Level, Master Planned, Sprinklers In Front, Sprinklers In Rear
Story Two
Foundation Slab
Sewer Public Sewer
Water Public
Level or Stories Two
Structure Type Frame, Stone, Wood Siding
Schools
Elementary Schools Frontier Valley
Middle Schools Cimarron
High Schools Legend
School District Douglas Re-1
Others
Senior Community No
Ownership Corporation/Trust
Acceptable Financing Cash, Conventional, Jumbo, VA Loan
Listing Terms Cash, Conventional, Jumbo, VA Loan
Special Listing Condition None
Read Less Info
Want to know what your home might be worth? Contact us for a FREE valuation!

Our team is ready to help you sell your home for the highest possible price ASAP

© 2024 METROLIST, INC., DBA RECOLORADO® – All Rights Reserved
6455 S. Yosemite St., Suite 500 Greenwood Village, CO 80111 USA
Bought with RE/MAX Professionals
GET MORE INFORMATION

Broker-Owner | Lic# 40035149
jenelle@supremerealtygroup.com
11786 Shaffer Place Unit S-201, Littleton, CO, 80127






