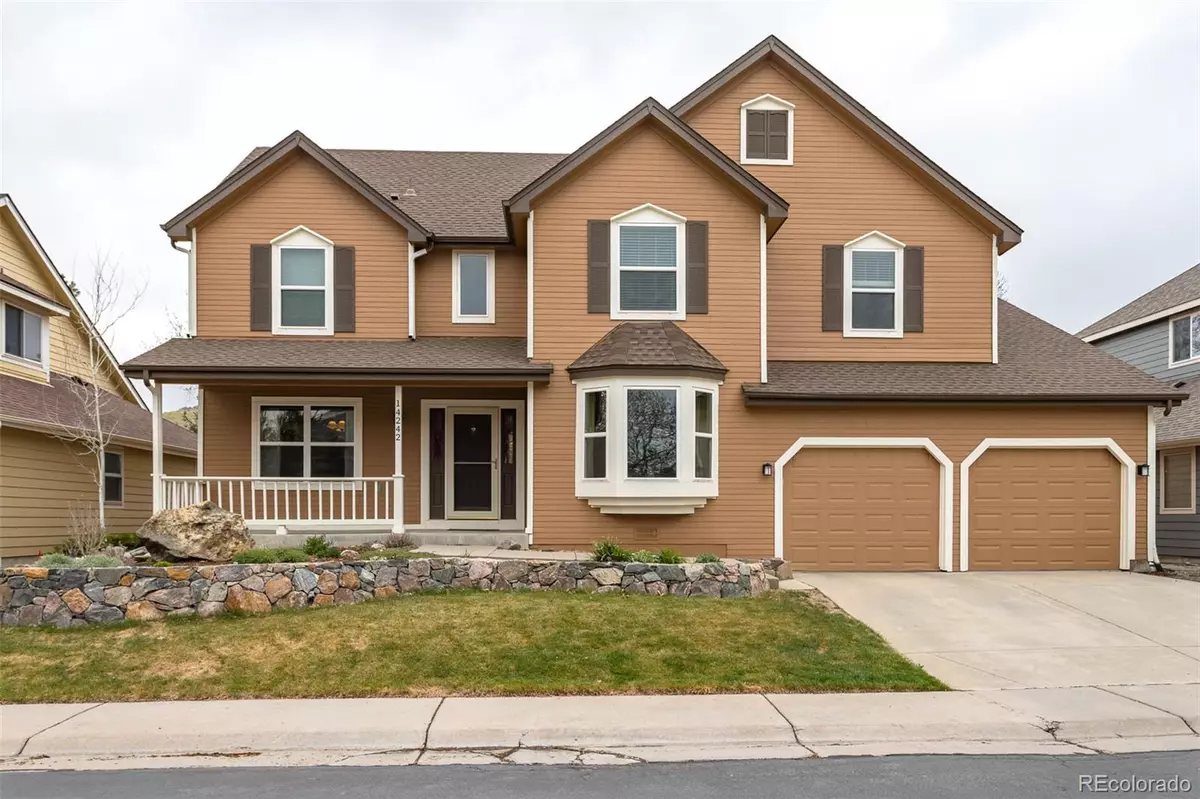$1,230,000
$975,000
26.2%For more information regarding the value of a property, please contact us for a free consultation.
5 Beds
5 Baths
4,018 SqFt
SOLD DATE : 06/01/2022
Key Details
Sold Price $1,230,000
Property Type Single Family Home
Sub Type Single Family Residence
Listing Status Sold
Purchase Type For Sale
Square Footage 4,018 sqft
Price per Sqft $306
Subdivision Green Mountain Village
MLS Listing ID 2224177
Sold Date 06/01/22
Style Traditional
Bedrooms 5
Full Baths 2
Half Baths 1
Three Quarter Bath 2
Condo Fees $262
HOA Fees $21
HOA Y/N Yes
Abv Grd Liv Area 2,914
Originating Board recolorado
Year Built 1995
Annual Tax Amount $3,707
Tax Year 2020
Lot Size 7,840 Sqft
Acres 0.18
Property Description
Amazing location backs to green space with unobstructed views of Green Mountain. This lovely 5 bedroom, 5 bathroom home offers so many wonderful features. Hardwood floors throughout the main level with beautifully updated kitchen, huge island to accommodate a crowd and bar area with wine fridge. The main level also features spacious family room with vaulted ceilings and fireplace, living/music room, formal dining area, study (could be an additional bedroom), laundry and powder room. Upstairs are 4 bedrooms, all with updated bathrooms. The primary suite features a view of Green Mountain, walk in closet, updated bath with heated floors, double sinks, large shower and new hardware and lighting. There are 3 additional generously sized upstairs bedrooms, 2 which share a jack-n-jill bathroom and 1 which has an ensuite bathroom. The basement is fully finished with a large rec/family room, an extra conforming bedroom and 3/4 bathroom. The family room has a bar area, fireplace and built in speakers. Perhaps the most unique feature of this home is the large private backyard with stamped concrete patio and THAT VIEW! The gate leads to a pathway and a short walk to Forsberg dog park as well as Green Mountain hiking/biking trails. Other fun features: dog door into garage and kitchen, crawl space for storage, A/C and furnace updated approx 2015, new roof in 2020, 3 car tandem garage. This is a great home located minutes from C470 and I70, short drive to light rail, St Anthony's medical complex, and shopping, 20 minutes downtown.
Location
State CO
County Jefferson
Rooms
Basement Finished, Full
Interior
Interior Features Ceiling Fan(s), Eat-in Kitchen, Entrance Foyer, Granite Counters, High Ceilings, High Speed Internet, Jack & Jill Bathroom, Kitchen Island, Pantry, Primary Suite, Radon Mitigation System, Smoke Free, Sound System, Vaulted Ceiling(s), Walk-In Closet(s)
Heating Forced Air, Natural Gas
Cooling Central Air
Flooring Carpet, Laminate, Linoleum, Tile, Wood
Fireplaces Number 2
Fireplaces Type Family Room, Recreation Room
Fireplace Y
Appliance Bar Fridge, Dishwasher, Disposal, Dryer, Gas Water Heater, Microwave, Oven, Range, Refrigerator, Washer
Exterior
Exterior Feature Private Yard
Garage 220 Volts, Concrete, Exterior Access Door, Tandem
Garage Spaces 3.0
Fence Full
Utilities Available Cable Available, Electricity Connected, Natural Gas Connected
View Mountain(s)
Roof Type Composition
Total Parking Spaces 3
Garage Yes
Building
Lot Description Landscaped, Level, Near Public Transit, Open Space, Sprinklers In Front, Sprinklers In Rear
Foundation Slab
Sewer Public Sewer
Water Public
Level or Stories Two
Structure Type Frame, Wood Siding
Schools
Elementary Schools Hutchinson
Middle Schools Dunstan
High Schools Green Mountain
School District Jefferson County R-1
Others
Senior Community No
Ownership Individual
Acceptable Financing 1031 Exchange, Cash, Conventional, FHA, Jumbo, VA Loan
Listing Terms 1031 Exchange, Cash, Conventional, FHA, Jumbo, VA Loan
Special Listing Condition None
Read Less Info
Want to know what your home might be worth? Contact us for a FREE valuation!

Our team is ready to help you sell your home for the highest possible price ASAP

© 2024 METROLIST, INC., DBA RECOLORADO® – All Rights Reserved
6455 S. Yosemite St., Suite 500 Greenwood Village, CO 80111 USA
Bought with Milehimodern
GET MORE INFORMATION

Broker-Owner | Lic# 40035149
jenelle@supremerealtygroup.com
11786 Shaffer Place Unit S-201, Littleton, CO, 80127






