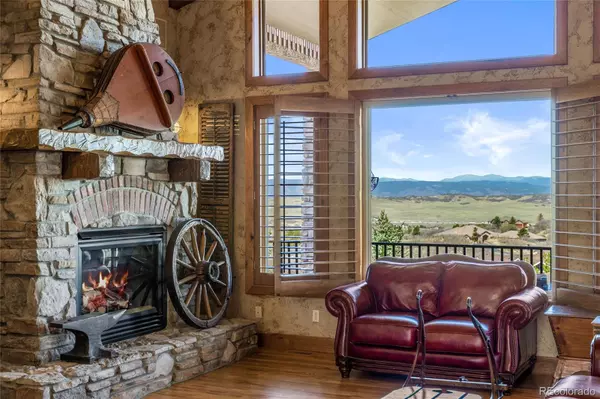$1,820,000
$1,729,000
5.3%For more information regarding the value of a property, please contact us for a free consultation.
4 Beds
4 Baths
4,951 SqFt
SOLD DATE : 06/07/2022
Key Details
Sold Price $1,820,000
Property Type Single Family Home
Sub Type Single Family Residence
Listing Status Sold
Purchase Type For Sale
Square Footage 4,951 sqft
Price per Sqft $367
Subdivision Bell Mountain Ranch
MLS Listing ID 4411698
Sold Date 06/07/22
Bedrooms 4
Full Baths 3
Half Baths 1
Condo Fees $450
HOA Fees $37/ann
HOA Y/N Yes
Abv Grd Liv Area 2,747
Originating Board recolorado
Year Built 2001
Annual Tax Amount $9,127
Tax Year 2021
Lot Size 8.020 Acres
Acres 8.02
Property Description
Boasting an enviable mountainside location affording privacy and striking views extending to the Continental Divide, this custom home will captivate you from the moment you lay eyes on it. The abode blends with its environs, bringing the outdoors in and creating outdoor spaces you’ll want to live in. Upon arrival you are greeted by an impressive stone portico, one of several outdoor areas from which to watch the wildlife play. Step inside and marvel at a rustic refuge where hardwood floors complement wooden beams. Gather with your guests around the eye-catching stone fireplace when the weather turns colder. The open plan delivers plenty of space throughout, including in the kitchen where you’ll discover a gorgeous brick island, recessed lighting, and warm wood cabinetry. The inviting breakfast nook nearby and the cozy hearth room create comfortable spaces for your loved ones and friends to keep your company while you are trying out new recipe creations. Treat your company to idyllic mountain views from the extensive deck and enjoy delicious food cooked on the built-in outdoor grill. At the end of the day, you’ll retreat to the primary suite highlighting an additional fireplace, more views, and private access to the balcony. The walk-in closet is lined with custom built-ins to help you find everything easily! No matter your interests, this magnificent abode offers something for everyone. A green house for the botanist; movie lovers and/or fitness aficionados can set up a workout space or a theater room, the wine enthusiast has their own 225 bottle wine cellar, no matter your heart’s desire, there’s space in here for you. Come take a tour to experience all this sensational home has to offer!
Location
State CO
County Douglas
Zoning PDNU
Rooms
Basement Finished, Full, Walk-Out Access
Main Level Bedrooms 1
Interior
Interior Features Breakfast Nook, Built-in Features, Ceiling Fan(s), Entrance Foyer, Five Piece Bath, Granite Counters, High Ceilings, Kitchen Island, Open Floorplan, Pantry, Primary Suite, Sound System, Tile Counters, Vaulted Ceiling(s), Walk-In Closet(s), Wet Bar
Heating Forced Air
Cooling Central Air
Flooring Carpet, Tile, Wood
Fireplaces Number 5
Fireplaces Type Basement, Gas, Great Room, Other, Primary Bedroom
Equipment Home Theater
Fireplace Y
Appliance Cooktop, Dishwasher, Disposal, Double Oven, Dryer, Gas Water Heater, Microwave, Refrigerator, Washer
Exterior
Exterior Feature Gas Grill
Garage Asphalt
Garage Spaces 3.0
View Mountain(s)
Roof Type Composition
Total Parking Spaces 3
Garage Yes
Building
Lot Description Cul-De-Sac, Many Trees, Mountainous, Secluded, Sloped
Sewer Septic Tank
Level or Stories One
Structure Type Frame, Stucco
Schools
Elementary Schools South Ridge
Middle Schools Mesa
High Schools Douglas County
School District Douglas Re-1
Others
Senior Community No
Ownership Corporation/Trust
Acceptable Financing Cash, Conventional, FHA, Other, VA Loan
Listing Terms Cash, Conventional, FHA, Other, VA Loan
Special Listing Condition None
Pets Description Yes
Read Less Info
Want to know what your home might be worth? Contact us for a FREE valuation!

Our team is ready to help you sell your home for the highest possible price ASAP

© 2024 METROLIST, INC., DBA RECOLORADO® – All Rights Reserved
6455 S. Yosemite St., Suite 500 Greenwood Village, CO 80111 USA
Bought with Fathom Realty Colorado LLC
GET MORE INFORMATION

Broker-Owner | Lic# 40035149
jenelle@supremerealtygroup.com
11786 Shaffer Place Unit S-201, Littleton, CO, 80127






