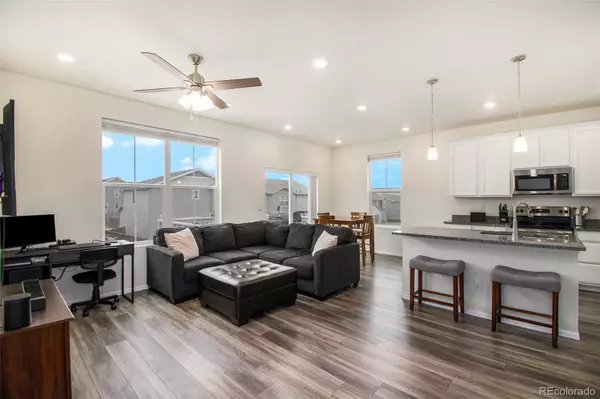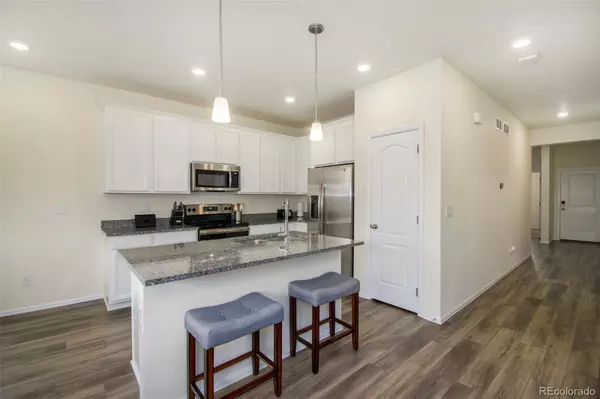$540,000
$530,000
1.9%For more information regarding the value of a property, please contact us for a free consultation.
3 Beds
2 Baths
1,387 SqFt
SOLD DATE : 06/13/2022
Key Details
Sold Price $540,000
Property Type Single Family Home
Sub Type Single Family Residence
Listing Status Sold
Purchase Type For Sale
Square Footage 1,387 sqft
Price per Sqft $389
Subdivision Gold Creek Valley
MLS Listing ID 4850081
Sold Date 06/13/22
Bedrooms 3
Full Baths 1
Three Quarter Bath 1
Condo Fees $40
HOA Fees $40/mo
HOA Y/N Yes
Abv Grd Liv Area 1,387
Originating Board recolorado
Year Built 2019
Annual Tax Amount $5,201
Tax Year 2021
Lot Size 6,534 Sqft
Acres 0.15
Property Description
Fantastic nearly new Lennar Snowmass model ranch in the wonderful community of Gold Creek Valley*Homey front porch welcomes as you enter*Stylish LVT flooring, recessed lighting & 9-foot ceilings throughout the bright & airy main floor*Open concept great room includes the spacious kitchen featuring an island with granite counters & pendant lights, stainless steel appliances, 42-inch white wood cabinets & pantry*Eating space off the kitchen leads out to a composite deck perfect for enjoying the beautiful Colorado weather*Private master suite with tray ceiling, walk-in closet & master bath with dual vanities*Great separation of bedrooms with the 2nd & 3rd bedrooms at the front of the house sharing a full bathroom*Main floor laundry room with washer/dryer included*Endless possibilities for the spacious unfinished garden level basement with full sized windows, rough-in plumbing & nearly 9-foot ceilings*Enjoy the latest in home technology with smart lights, smart thermostat, smart garage door, smart front door lock, Ring doorbell and the home is pre-wired for internet*Wood blinds throughout*Attached 2-car garage*Fully landscaped lot with front & back irrigation system*Large fully fenced backyard*Transferable structural warranty with 8 years remaining*Wonderful neighborhood with parks & trails*Conveniently located near shopping, dining, entertainment & minutes from charming downtown Elizabeth*Easy commute to Parker, Castle Rock, DTC & DIA*See it today!
Location
State CO
County Elbert
Rooms
Basement Bath/Stubbed, Daylight, Sump Pump, Unfinished
Main Level Bedrooms 3
Interior
Interior Features Ceiling Fan(s), Entrance Foyer, Granite Counters, High Ceilings, Kitchen Island, Open Floorplan, Pantry, Primary Suite, Smart Lights, Smart Thermostat, Walk-In Closet(s), Wired for Data
Heating Forced Air, Natural Gas
Cooling Central Air
Flooring Carpet, Tile, Vinyl
Fireplace N
Appliance Dishwasher, Disposal, Dryer, Gas Water Heater, Microwave, Oven, Range, Refrigerator, Sump Pump, Washer
Exterior
Exterior Feature Private Yard
Garage Spaces 2.0
Roof Type Composition
Total Parking Spaces 2
Garage Yes
Building
Lot Description Irrigated, Landscaped, Level, Sprinklers In Front, Sprinklers In Rear
Sewer Public Sewer
Level or Stories One
Structure Type Frame, Wood Siding
Schools
Elementary Schools Running Creek
Middle Schools Elizabeth
High Schools Elizabeth
School District Elizabeth C-1
Others
Senior Community No
Ownership Individual
Acceptable Financing Cash, Conventional, FHA, VA Loan
Listing Terms Cash, Conventional, FHA, VA Loan
Special Listing Condition None
Read Less Info
Want to know what your home might be worth? Contact us for a FREE valuation!

Our team is ready to help you sell your home for the highest possible price ASAP

© 2024 METROLIST, INC., DBA RECOLORADO® – All Rights Reserved
6455 S. Yosemite St., Suite 500 Greenwood Village, CO 80111 USA
Bought with Keller Williams DTC
GET MORE INFORMATION

Broker-Owner | Lic# 40035149
jenelle@supremerealtygroup.com
11786 Shaffer Place Unit S-201, Littleton, CO, 80127






