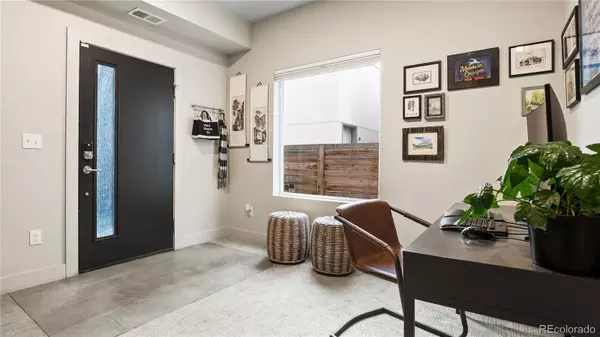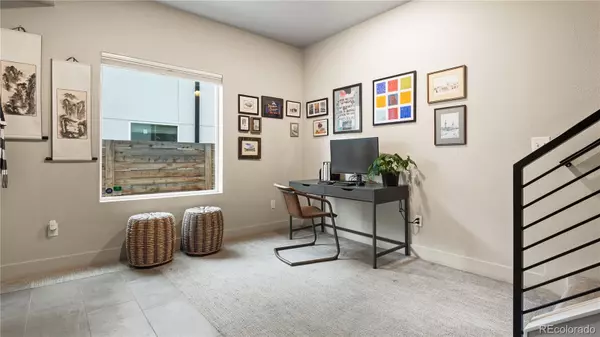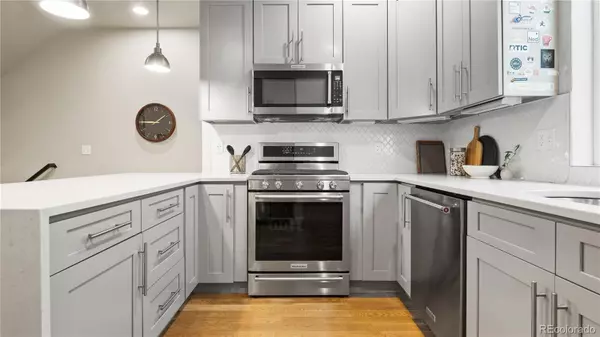$750,000
$725,000
3.4%For more information regarding the value of a property, please contact us for a free consultation.
2 Beds
3 Baths
1,586 SqFt
SOLD DATE : 05/16/2022
Key Details
Sold Price $750,000
Property Type Multi-Family
Sub Type Multi-Family
Listing Status Sold
Purchase Type For Sale
Square Footage 1,586 sqft
Price per Sqft $472
Subdivision West Colfax
MLS Listing ID 6956003
Sold Date 05/16/22
Style Urban Contemporary
Bedrooms 2
Full Baths 2
Half Baths 1
HOA Y/N No
Originating Board recolorado
Year Built 2017
Annual Tax Amount $3,041
Tax Year 2021
Property Description
Situated mere blocks from Sloan Lake, this almost-brand-new townhome is the perfect spot for urban living met with so many outdoor activities nearby. Bike or walk to local neighborhood hotspots like Brew Culture Coffee, Tap & Burger, Odell Brewing and much more. Ideal for the WFH lifestyle, the main level is prime for a private home office. Upstairs is the heart of the home with a spacious, open-concept kitchen/dining/living room, absolutely perfect for entertaining. Enjoy BBQs or work out your green thumb on the rooftop deck with partial mountain views; an incredible opportunity for the urban gardener who's looking for space to grow but not to mow. Two-car garage already equipped with EV charging station, as well as plenty of street parking for friends and guests; this really is one of the premiere streets in West Colfax. Tons of new development nearby lends room for equity growth over the years as this awesome neighborhood continues to evolve. Known as the "longest continuous commercial street in America," Colfax truly is one of the major arteries of Denver, allowing easy access to other major highways, commuting downtown or getting out to the mountains for the weekend. This home is really special, so come see it before it's gone!
Location
State CO
County Denver
Zoning G-MU-3
Interior
Interior Features Eat-in Kitchen, High Ceilings, High Speed Internet, Open Floorplan, Pantry, Primary Suite, Quartz Counters, Smoke Free, Walk-In Closet(s)
Heating Forced Air
Cooling Central Air
Flooring Carpet, Tile, Wood
Fireplace N
Appliance Dishwasher, Disposal, Dryer, Microwave, Oven, Range, Refrigerator, Washer
Laundry In Unit
Exterior
Exterior Feature Balcony, Gas Valve
Garage Concrete, Dry Walled, Electric Vehicle Charging Station(s), Finished, Insulated Garage, Lighted
Garage Spaces 2.0
Utilities Available Cable Available, Electricity Connected, Internet Access (Wired), Natural Gas Connected
View Mountain(s)
Roof Type Rolled/Hot Mop
Total Parking Spaces 2
Garage Yes
Building
Story Three Or More
Foundation Slab
Sewer Public Sewer
Water Public
Level or Stories Three Or More
Structure Type Cement Siding, Frame, Wood Siding
Schools
Elementary Schools Brown
Middle Schools Bryant-Webster
High Schools North
School District Denver 1
Others
Senior Community No
Ownership Individual
Acceptable Financing Cash, Conventional
Listing Terms Cash, Conventional
Special Listing Condition None
Read Less Info
Want to know what your home might be worth? Contact us for a FREE valuation!

Our team is ready to help you sell your home for the highest possible price ASAP

© 2024 METROLIST, INC., DBA RECOLORADO® – All Rights Reserved
6455 S. Yosemite St., Suite 500 Greenwood Village, CO 80111 USA
Bought with Compass - Denver
GET MORE INFORMATION

Broker-Owner | Lic# 40035149
jenelle@supremerealtygroup.com
11786 Shaffer Place Unit S-201, Littleton, CO, 80127






