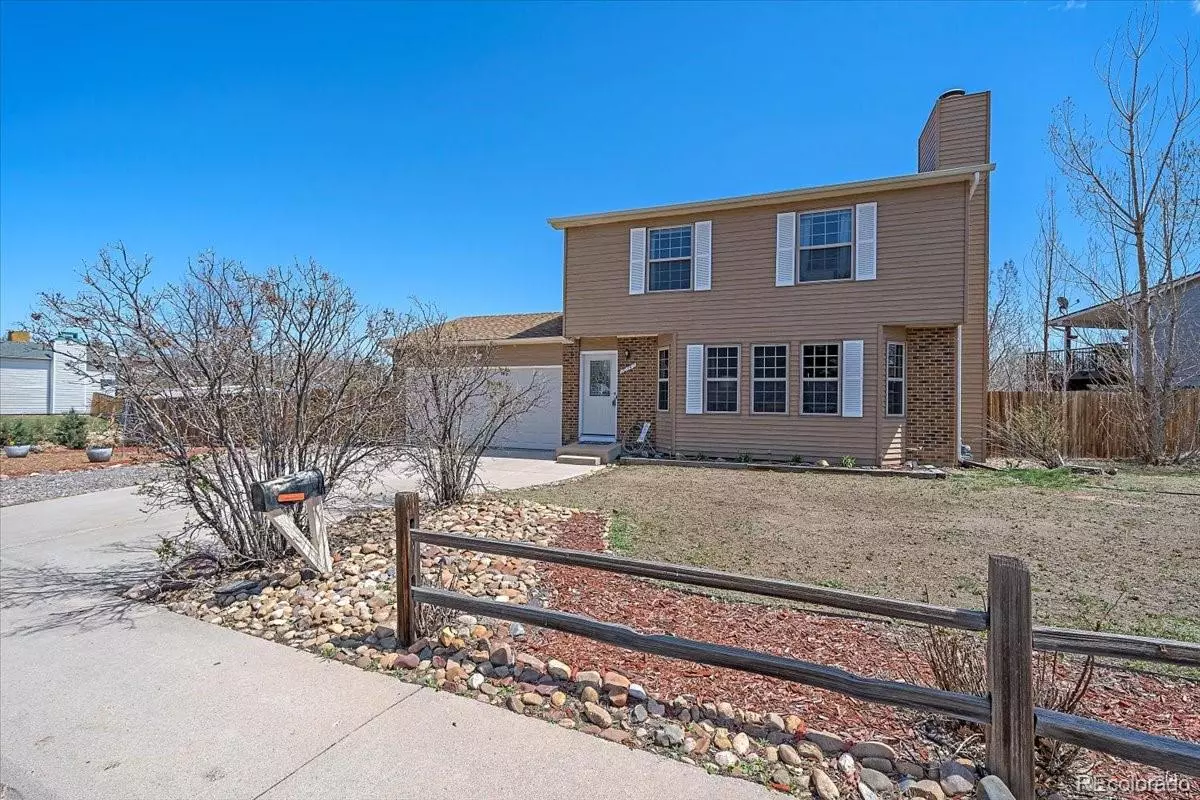$567,000
$499,000
13.6%For more information regarding the value of a property, please contact us for a free consultation.
3 Beds
3 Baths
1,963 SqFt
SOLD DATE : 05/24/2022
Key Details
Sold Price $567,000
Property Type Single Family Home
Sub Type Single Family Residence
Listing Status Sold
Purchase Type For Sale
Square Footage 1,963 sqft
Price per Sqft $288
Subdivision Wyndemere
MLS Listing ID 9330469
Sold Date 05/24/22
Style Traditional
Bedrooms 3
Full Baths 1
Half Baths 1
Three Quarter Bath 1
HOA Y/N No
Originating Board recolorado
Year Built 1980
Annual Tax Amount $2,833
Tax Year 2021
Lot Size 10,018 Sqft
Acres 0.23
Property Description
Don't miss this two-story home situated on a large corner lot in the Wyndemere community! This home features a fenced in yard that backs to Riverdale open space for increased privacy. Enjoy summer nights on the patio under the pergola or explore the neighborhood by trails located just beyond the back yard. The interior of the home features laminate wood floors and 1/2 bath on the first level, spacious main living area, and a wood burning fireplace to enjoy in the winter months. The eat-in kitchen is ready to entertain with double stainless steel oven, an oversized basin sink and walk out access for outdoor patio dining. Find relaxation in the main bedroom that includes a walk-through double closet that connects to the en suite bathroom. Two additional bedrooms and a second bathroom with tub complete the upper level. The lower level provides many options for additional living or recreational space and includes a sizable walk-in laundry room. Moments from nature trails and shopping, across the street from Carpenter Park/Rec Center, only 1.1 mile from the RTD Light Rail Station and easy access to I-25, the location can't be beat! Newer features include a garage door (2022) and HVAC (2021). The metal storage shed and wooden play house are included, and don't miss the double gated access to the back yard that increases your storage area! Don't wait, schedule your tour today!
Location
State CO
County Adams
Rooms
Basement Finished
Interior
Interior Features Ceiling Fan(s), Eat-in Kitchen, Granite Counters
Heating Forced Air
Cooling Central Air
Flooring Carpet, Laminate, Tile
Fireplaces Number 1
Fireplaces Type Wood Burning
Fireplace Y
Appliance Dishwasher, Dryer, Microwave, Range, Refrigerator, Washer
Exterior
Garage Spaces 2.0
Fence Partial
Utilities Available Cable Available, Electricity Connected, Natural Gas Connected
Roof Type Composition
Total Parking Spaces 2
Garage Yes
Building
Lot Description Open Space, Sprinklers In Rear
Story Two
Sewer Public Sewer
Water Public
Level or Stories Two
Structure Type Frame
Schools
Elementary Schools Riverdale
Middle Schools Shadow Ridge
High Schools Thornton
School District Adams 12 5 Star Schl
Others
Senior Community No
Ownership Individual
Acceptable Financing Cash, Conventional, FHA, VA Loan
Listing Terms Cash, Conventional, FHA, VA Loan
Special Listing Condition None
Read Less Info
Want to know what your home might be worth? Contact us for a FREE valuation!

Our team is ready to help you sell your home for the highest possible price ASAP

© 2024 METROLIST, INC., DBA RECOLORADO® – All Rights Reserved
6455 S. Yosemite St., Suite 500 Greenwood Village, CO 80111 USA
Bought with Berkshire Hathaway HomeServices Colorado Real Estate, LLC - Northglenn
GET MORE INFORMATION

Broker-Owner | Lic# 40035149
jenelle@supremerealtygroup.com
11786 Shaffer Place Unit S-201, Littleton, CO, 80127






