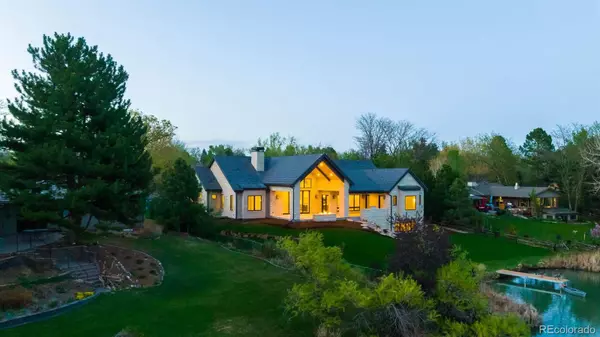$5,350,000
$4,995,000
7.1%For more information regarding the value of a property, please contact us for a free consultation.
4 Beds
6 Baths
6,334 SqFt
SOLD DATE : 06/16/2022
Key Details
Sold Price $5,350,000
Property Type Single Family Home
Sub Type Single Family Residence
Listing Status Sold
Purchase Type For Sale
Square Footage 6,334 sqft
Price per Sqft $844
Subdivision Bow Mar South
MLS Listing ID 3551713
Sold Date 06/16/22
Bedrooms 4
Full Baths 2
Half Baths 2
Three Quarter Bath 2
Condo Fees $1,600
HOA Fees $133/ann
HOA Y/N Yes
Originating Board recolorado
Year Built 2022
Annual Tax Amount $9,944
Tax Year 2021
Lot Size 0.570 Acres
Acres 0.57
Property Description
Breathtaking new, custom waterfront home in coveted Bow Mar South neighborhood. Sophisticated and timeless, this home is a work of art that offers the perfect blend for living and entertaining. Upon entering, you’ll be wowed by the 26 foot vaulted ceilings, direct lake view, open floor plan design and pocketing, glass panel wall for ultimate indoor outdoor living. Chef’s kitchen with Wolf Griddle, 6 Burner Cooktop, double ovens, Sub-Zero columnar fridge and freezer, large island with dual sinks, and dreamy pantry complete with Sub-Zero wine cooler. Connecting dining room draws you out to the exterior covered patio with built-in gas grill and show-stopping fire-pit. The main floor master suite also connects to back patio; a splendid oasis with views and spa-like bathroom. Master suite closet flows to the over-sized laundry room for the ultimate layout. The main floor is complete with two additional en-suite bedrooms, French doors leading to office, and powder bath. An extension of the living space, the finished garden level basement offers additional en-suite bedroom, game, family, workout, and media rooms. So much space to make your own with 10 foot ceilings! Crafted by an expert team of professionals, this home exudes quality and refinement at every turn. Details include stunning hardwoods throughout main and lower levels, custom built-ins, coffered and wood-beamed ceilings, crown molding, walls of windows, stylish tiles, and elegant lighting. Beautifully landscaped yard completed with new dock and row boat. The perfect blend of exceptional living and entertaining, whether inside or out, this home will not disappoint! Easy access to all via Santa Fe Drive, Littleton Public Schools, plus many private schools nearby. Residents cherish the year-round activities of this hidden gem of a community: Two private lakes, swimming pool, tennis courts, beach volleyball horseshoes, pond hockey, fishing, picnic areas, playground and more! Take coming home to the next level!
Location
State CO
County Arapahoe
Zoning RES
Rooms
Basement Daylight, Finished, Partial, Sump Pump
Main Level Bedrooms 3
Interior
Interior Features Eat-in Kitchen, Entrance Foyer, Five Piece Bath, High Ceilings, Kitchen Island, Open Floorplan, Pantry, Primary Suite, Smoke Free, T&G Ceilings, Utility Sink, Vaulted Ceiling(s), Walk-In Closet(s)
Heating Forced Air
Cooling Central Air
Flooring Carpet, Stone, Tile, Wood
Fireplaces Number 2
Fireplaces Type Great Room, Outside
Fireplace Y
Appliance Bar Fridge, Cooktop, Dishwasher, Disposal, Double Oven, Freezer, Microwave, Range Hood, Refrigerator, Trash Compactor, Wine Cooler
Exterior
Exterior Feature Barbecue, Fire Pit, Gas Grill, Lighting, Private Yard
Garage Concrete, Electric Vehicle Charging Station(s), Finished
Garage Spaces 3.0
Fence Partial
Utilities Available Electricity Connected, Natural Gas Connected
Waterfront Description Lake, Waterfront
View Lake, Mountain(s), Water
Roof Type Other
Total Parking Spaces 3
Garage Yes
Building
Lot Description Irrigated, Landscaped
Story One
Sewer Public Sewer
Water Public
Level or Stories One
Structure Type Concrete, Stone, Stucco
Schools
Elementary Schools Wilder
Middle Schools Goddard
High Schools Littleton
School District Littleton 6
Others
Senior Community No
Ownership Individual
Acceptable Financing Cash, Conventional, FHA, Other, VA Loan
Listing Terms Cash, Conventional, FHA, Other, VA Loan
Special Listing Condition None
Read Less Info
Want to know what your home might be worth? Contact us for a FREE valuation!

Our team is ready to help you sell your home for the highest possible price ASAP

© 2024 METROLIST, INC., DBA RECOLORADO® – All Rights Reserved
6455 S. Yosemite St., Suite 500 Greenwood Village, CO 80111 USA
Bought with Paragon Realty Professionals
GET MORE INFORMATION

Broker-Owner | Lic# 40035149
jenelle@supremerealtygroup.com
11786 Shaffer Place Unit S-201, Littleton, CO, 80127






