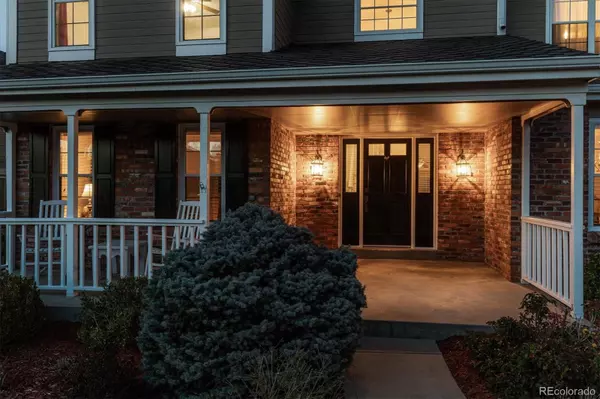$925,000
$925,000
For more information regarding the value of a property, please contact us for a free consultation.
4 Beds
4 Baths
4,421 SqFt
SOLD DATE : 06/29/2022
Key Details
Sold Price $925,000
Property Type Single Family Home
Sub Type Single Family Residence
Listing Status Sold
Purchase Type For Sale
Square Footage 4,421 sqft
Price per Sqft $209
Subdivision Timberline Ridge
MLS Listing ID 8313516
Sold Date 06/29/22
Style Traditional
Bedrooms 4
Full Baths 2
Three Quarter Bath 2
Condo Fees $155
HOA Fees $51/qua
HOA Y/N Yes
Abv Grd Liv Area 3,156
Originating Board recolorado
Year Built 1991
Annual Tax Amount $3,553
Tax Year 2021
Lot Size 8,276 Sqft
Acres 0.19
Property Description
*BACK ON THE MARKET DUE TO BUYER'S JOB LOSS*Well maintained, four bedroom, Sanford built home, located in Timberline Ridge, on a spacious lot and backing to beautiful open space. This community is a mature development of 368 homes in Highlands Ranch, with its own neighborhood pool & access to a huge trail system. Natural light abounds in this traditional floorplan, with main floor offering living room, dining room(with butler's pantry), family room, large kitchen with nook, main floor bedroom & 3/4 bath. Extensive hardwoods throughout main floor. The family room adjoining the kitchen has a gas fireplace & windows to open space & backyard. Step into the large kitchen, with oak cabinetry, granite counters, cooktop, double built-in oven. Enjoy wildlife & nature from your beautiful, covered hardwood deck, overlooking open space & steps from the kitchen & family room. Main floor laundry has built-in cabinets. Upstairs offers a large primary bedroom, with huge walk-in closet & large adjoining bonus room/office, including built in cabinets(perfect for a home office).The primary bathroom has been completely remodeled, with tile floor, dual sinks, separate tub & large walk in shower. Two further bedrooms & an updated hall bathroom are also on the upper floor. The sunny walkout basement includes a rec area, three quarter bathroom & massive workshop, that has potential for multiple uses; all with walkout access to backyard & open space. Two car garage. Newer furnace & A/C. Walking distance to miles of trails and beautiful open space. Enjoy Food Truck Fridays & community events over the summer, at the neighborhood pool! Welcome Home!
Location
State CO
County Douglas
Zoning PDU
Rooms
Basement Exterior Entry, Full, Walk-Out Access
Main Level Bedrooms 1
Interior
Interior Features Breakfast Nook, Ceiling Fan(s), Eat-in Kitchen, Five Piece Bath, Granite Counters, Jack & Jill Bathroom, Kitchen Island
Heating Forced Air
Cooling Central Air
Flooring Carpet, Tile, Wood
Fireplaces Number 1
Fireplaces Type Family Room
Fireplace Y
Appliance Cooktop, Dishwasher, Disposal, Gas Water Heater, Microwave, Refrigerator, Self Cleaning Oven
Laundry In Unit
Exterior
Exterior Feature Private Yard
Garage Concrete
Garage Spaces 2.0
Utilities Available Cable Available, Electricity Connected, Natural Gas Connected, Phone Connected
Roof Type Composition
Total Parking Spaces 2
Garage Yes
Building
Lot Description Greenbelt, Open Space, Sprinklers In Front, Sprinklers In Rear
Sewer Public Sewer
Water Public
Level or Stories Two
Structure Type Brick, Frame, Wood Siding
Schools
Elementary Schools Sand Creek
Middle Schools Mountain Ridge
High Schools Mountain Vista
School District Douglas Re-1
Others
Senior Community No
Ownership Individual
Acceptable Financing Cash, Conventional, FHA, Jumbo, VA Loan
Listing Terms Cash, Conventional, FHA, Jumbo, VA Loan
Special Listing Condition None
Pets Description Cats OK, Dogs OK
Read Less Info
Want to know what your home might be worth? Contact us for a FREE valuation!

Our team is ready to help you sell your home for the highest possible price ASAP

© 2024 METROLIST, INC., DBA RECOLORADO® – All Rights Reserved
6455 S. Yosemite St., Suite 500 Greenwood Village, CO 80111 USA
Bought with Keller Williams DTC
GET MORE INFORMATION

Broker-Owner | Lic# 40035149
jenelle@supremerealtygroup.com
11786 Shaffer Place Unit S-201, Littleton, CO, 80127






