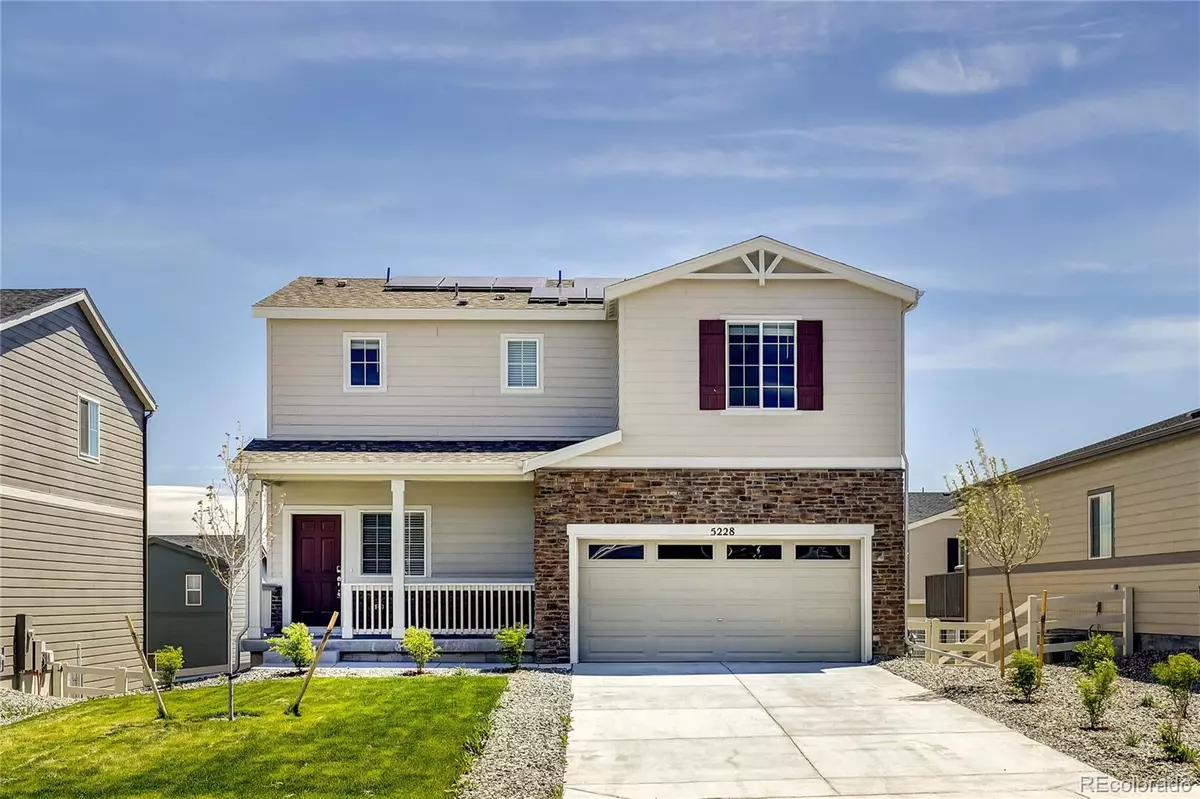$620,000
$600,000
3.3%For more information regarding the value of a property, please contact us for a free consultation.
4 Beds
3 Baths
1,960 SqFt
SOLD DATE : 06/10/2022
Key Details
Sold Price $620,000
Property Type Single Family Home
Sub Type Single Family Residence
Listing Status Sold
Purchase Type For Sale
Square Footage 1,960 sqft
Price per Sqft $316
Subdivision Crystal Valley
MLS Listing ID 9651152
Sold Date 06/10/22
Style Traditional
Bedrooms 4
Full Baths 1
Half Baths 1
Three Quarter Bath 1
Condo Fees $79
HOA Fees $79/mo
HOA Y/N Yes
Abv Grd Liv Area 1,960
Originating Board recolorado
Year Built 2021
Annual Tax Amount $2,560
Tax Year 2021
Lot Size 5,662 Sqft
Acres 0.13
Property Description
Like NEW construction in all the best ways. NO waiting for a completion date and worrying about your rate lock. This "new build" is ready right now with all window treatments, upgraded LG refrigerator, and washer/dryer which all stay with the home. Plus NO post occupancy needed. Choose 5228 Blue Lunar as your new home and move in as soon as you are able to close. The home is the 2nd largest model offered by Century and is not a common model in this CV neighborhood. If you think you know Century homes this model will impress you. We are a 4 bedroom home. The backyard just had a french drain added by sellers to direct and drain water in the backyard so your yard landscaping is ready for your design and installation. Solar panels have greatly reduced electric bills for the current sellers, electric bills are included in photos. The solar loan can be assumed by buyers. Current solar payments are $73.74 due the 18th of each month. Current solar contract included in documents attached with this listing. Every photo and video walk through available at https://gallery.jgp-photos.com/5228bluelunarln/
Location
State CO
County Douglas
Rooms
Basement Daylight, Interior Entry, Partial, Sump Pump, Unfinished
Interior
Interior Features Ceiling Fan(s), Eat-in Kitchen, Entrance Foyer, Granite Counters, High Speed Internet, Kitchen Island, Open Floorplan, Pantry, Primary Suite, Smart Thermostat, Smoke Free, Walk-In Closet(s)
Heating Forced Air
Cooling Central Air
Flooring Carpet, Vinyl
Fireplace N
Appliance Dishwasher, Disposal, Dryer, Gas Water Heater, Microwave, Oven, Range, Refrigerator, Sump Pump, Washer
Exterior
Exterior Feature Private Yard, Rain Gutters
Garage Concrete
Garage Spaces 2.0
Fence Full
Utilities Available Cable Available, Electricity Connected, Internet Access (Wired), Natural Gas Connected
Roof Type Composition
Total Parking Spaces 2
Garage Yes
Building
Lot Description Sprinklers In Front
Foundation Slab
Sewer Public Sewer
Water Public
Level or Stories Two
Structure Type Cement Siding
Schools
Elementary Schools Castle Rock
Middle Schools Mesa
High Schools Douglas County
School District Douglas Re-1
Others
Senior Community No
Ownership Individual
Acceptable Financing Cash, Conventional, FHA, VA Loan
Listing Terms Cash, Conventional, FHA, VA Loan
Special Listing Condition None
Read Less Info
Want to know what your home might be worth? Contact us for a FREE valuation!

Our team is ready to help you sell your home for the highest possible price ASAP

© 2024 METROLIST, INC., DBA RECOLORADO® – All Rights Reserved
6455 S. Yosemite St., Suite 500 Greenwood Village, CO 80111 USA
Bought with Capital Realtors Group LLC
GET MORE INFORMATION

Broker-Owner | Lic# 40035149
jenelle@supremerealtygroup.com
11786 Shaffer Place Unit S-201, Littleton, CO, 80127






