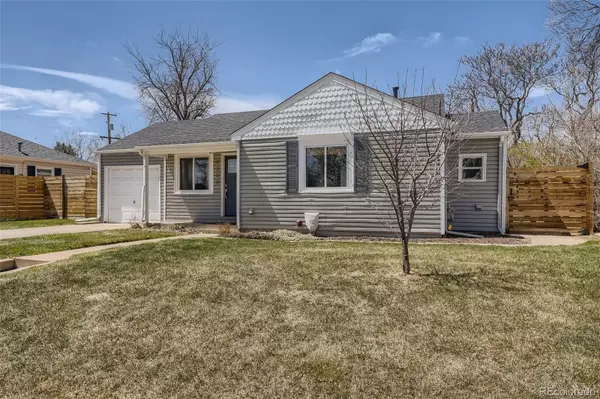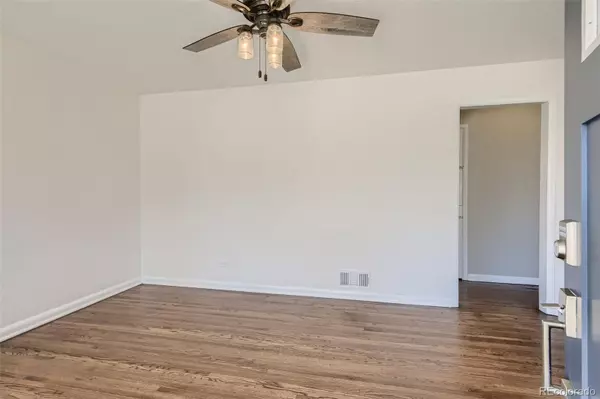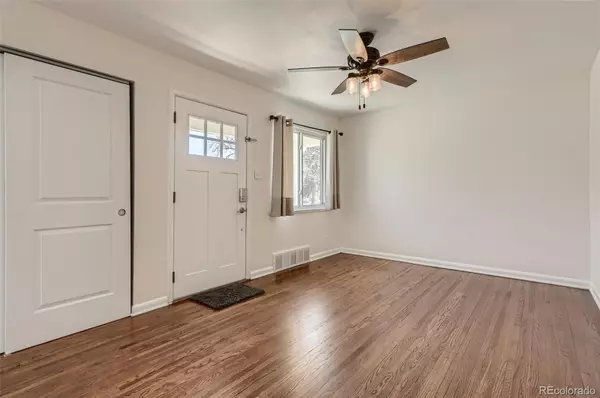$550,000
$500,000
10.0%For more information regarding the value of a property, please contact us for a free consultation.
3 Beds
2 Baths
920 SqFt
SOLD DATE : 05/06/2022
Key Details
Sold Price $550,000
Property Type Single Family Home
Sub Type Single Family Residence
Listing Status Sold
Purchase Type For Sale
Square Footage 920 sqft
Price per Sqft $597
Subdivision Burns Brentwood Sub Filing 4
MLS Listing ID 6044118
Sold Date 05/06/22
Bedrooms 3
Full Baths 1
Three Quarter Bath 1
HOA Y/N No
Originating Board recolorado
Year Built 1951
Annual Tax Amount $1,905
Tax Year 2021
Lot Size 6,534 Sqft
Acres 0.15
Property Description
Welcome home to 2305 S Knox Court, one of Harvey Parks best kept secrets. Located just a few blocks from the name sake ‘Harvey Park’ itself, you’ll find easy access to all of the recreational space you need. A short 15 minute commute will take you to your favorite downtown restaurant or to a DTC office. This completely remodeled 3 bed, 2 bath home features an airy floor plan with abundant all-day natural light. Inside you will feel greeted and welcome with the refinished original hardwood floors, new doors, and updated lighting fixtures. You’ll love entertaining and cooking in the remodeled kitchen that features stainless steel appliances, granite countertops, plentiful cabinet space, and a full pantry. Make use of all that bedroom space by turning one into an office or nursery. The master suite will help you relax and unwind at the end of the day with its private on suite bath and private patio access. Storage is no problem with the attached mud room, adjacent garage, and additional shed space. The giant backyard and patio will be the space of choice for entertaining your family and friends, growing that prized tomato in your own garden, or just relaxing and taking in the stars at night. This home truly is move in ready. Showings start Friday morning and open houses will take place on Saturday and Sunday. Come see just what you have been waiting for in Harvey Park!
Location
State CO
County Denver
Zoning S-SU-D
Rooms
Main Level Bedrooms 3
Interior
Interior Features Eat-in Kitchen, Primary Suite
Heating Forced Air, Natural Gas
Cooling Evaporative Cooling
Flooring Tile, Wood
Fireplace N
Appliance Dishwasher, Dryer, Microwave, Oven, Refrigerator, Washer
Exterior
Exterior Feature Dog Run
Garage Concrete
Garage Spaces 1.0
Utilities Available Electricity Connected, Natural Gas Connected
Roof Type Composition
Total Parking Spaces 1
Garage Yes
Building
Lot Description Landscaped, Sprinklers In Front, Sprinklers In Rear
Story One
Sewer Community Sewer
Water Public
Level or Stories One
Structure Type Frame, Other, Vinyl Siding
Schools
Elementary Schools Johnson
Middle Schools Kepner
High Schools Abraham Lincoln
School District Denver 1
Others
Senior Community No
Ownership Individual
Acceptable Financing Cash, Conventional
Listing Terms Cash, Conventional
Special Listing Condition None
Read Less Info
Want to know what your home might be worth? Contact us for a FREE valuation!

Our team is ready to help you sell your home for the highest possible price ASAP

© 2024 METROLIST, INC., DBA RECOLORADO® – All Rights Reserved
6455 S. Yosemite St., Suite 500 Greenwood Village, CO 80111 USA
Bought with Real Broker LLC
GET MORE INFORMATION

Broker-Owner | Lic# 40035149
jenelle@supremerealtygroup.com
11786 Shaffer Place Unit S-201, Littleton, CO, 80127






