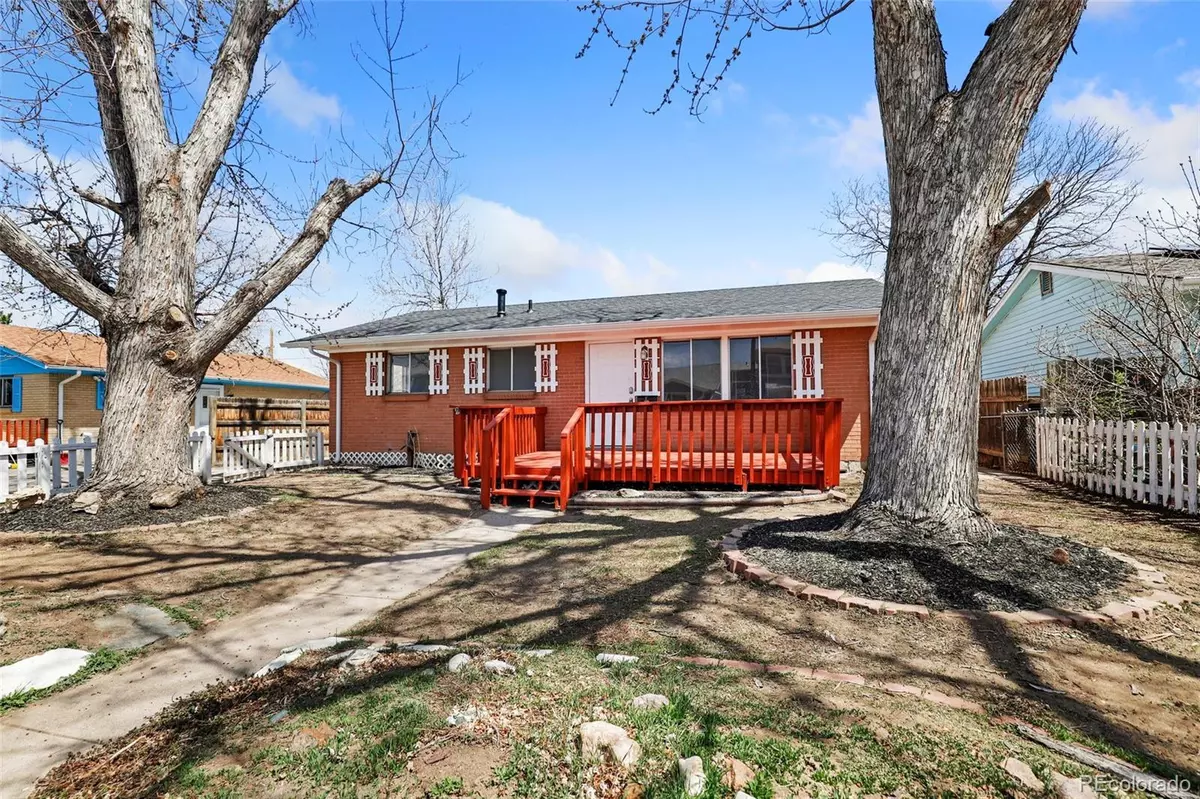$500,500
$480,000
4.3%For more information regarding the value of a property, please contact us for a free consultation.
2 Beds
2 Baths
1,572 SqFt
SOLD DATE : 06/02/2022
Key Details
Sold Price $500,500
Property Type Single Family Home
Sub Type Single Family Residence
Listing Status Sold
Purchase Type For Sale
Square Footage 1,572 sqft
Price per Sqft $318
Subdivision Sheridan Hills
MLS Listing ID 7410643
Sold Date 06/02/22
Bedrooms 2
Three Quarter Bath 2
HOA Y/N No
Abv Grd Liv Area 925
Originating Board recolorado
Year Built 1965
Annual Tax Amount $2,134
Tax Year 2021
Lot Size 7,840 Sqft
Acres 0.18
Property Description
Charming and updated ranch-style home ready for move-in in the Sheridan Hills neighborhood! A large front porch welcomes you inside the main level of this home that features fresh neutral paint, beautiful hardwood flooring, and tasteful upgrades. The sunny living room leads into the open dining and kitchen areas. The kitchen boasts stainless steel appliances, granite countertops, and a kitchen island. Two spacious bedrooms and a bathroom complete the main level of this home. Downstairs, the finished basement offers abundant additional square footage and hosts a large recreation room with a wet bar for the ultimate in entertaining! Two flex rooms or non-conforming bedrooms provide plenty of extra space. A laundry room with lots of space for storage and an additional bathroom complete the basement level of this home. Outside, the spacious fully fenced backyard is blossoming with opportunity! The large lawn provides plenty of space to garden and play fetch with Fido. Fantastic location close to many parks, shopping, dining, golf courses and more! Easily access Highway 285 and Santa Fe for easy drives into Denver or the mountains! An included home warranty and immediate occupancy make this home move-in ready! To instantly access and tour this home from 8 AM-8 PM, download the Redfin app or follow the keyless entry instructions posted on the door.
Location
State CO
County Arapahoe
Rooms
Basement Full, Interior Entry
Main Level Bedrooms 2
Interior
Interior Features Ceiling Fan(s), Granite Counters
Heating Forced Air, Natural Gas
Cooling None
Flooring Carpet, Vinyl, Wood
Fireplace N
Appliance Dishwasher, Disposal, Dryer, Microwave, Oven, Range Hood, Refrigerator, Washer
Exterior
Exterior Feature Garden, Private Yard
Fence Full
Utilities Available Electricity Connected
Roof Type Composition
Total Parking Spaces 2
Garage No
Building
Lot Description Near Public Transit
Sewer Public Sewer
Water Public
Level or Stories One
Structure Type Brick
Schools
Elementary Schools Sheridan
Middle Schools Sheridan
High Schools Sheridan
School District Sheridan 2
Others
Senior Community No
Ownership Corporation/Trust
Acceptable Financing Cash, Conventional, VA Loan
Listing Terms Cash, Conventional, VA Loan
Special Listing Condition None
Read Less Info
Want to know what your home might be worth? Contact us for a FREE valuation!

Our team is ready to help you sell your home for the highest possible price ASAP

© 2024 METROLIST, INC., DBA RECOLORADO® – All Rights Reserved
6455 S. Yosemite St., Suite 500 Greenwood Village, CO 80111 USA
Bought with eXp Realty, LLC
GET MORE INFORMATION

Broker-Owner | Lic# 40035149
jenelle@supremerealtygroup.com
11786 Shaffer Place Unit S-201, Littleton, CO, 80127






