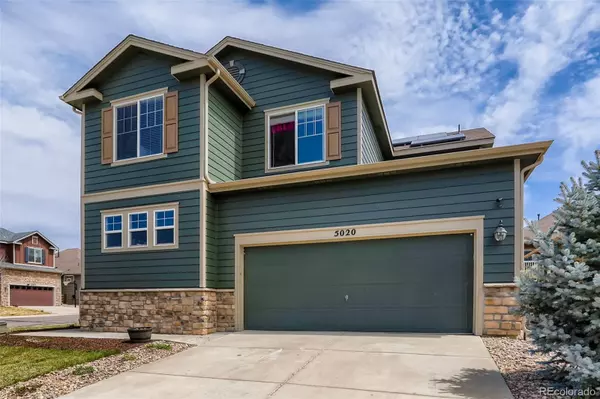$690,000
$675,000
2.2%For more information regarding the value of a property, please contact us for a free consultation.
4 Beds
4 Baths
3,018 SqFt
SOLD DATE : 05/19/2022
Key Details
Sold Price $690,000
Property Type Single Family Home
Sub Type Single Family Residence
Listing Status Sold
Purchase Type For Sale
Square Footage 3,018 sqft
Price per Sqft $228
Subdivision Copperleaf
MLS Listing ID 6895059
Sold Date 05/19/22
Style Traditional
Bedrooms 4
Full Baths 2
Half Baths 1
Three Quarter Bath 1
Condo Fees $756
HOA Fees $63/ann
HOA Y/N Yes
Originating Board recolorado
Year Built 2011
Annual Tax Amount $4,198
Tax Year 2021
Lot Size 6,534 Sqft
Acres 0.15
Property Description
Awesome 4 bed & 4 bath two story home with finished basement on large corner lot right in the center of Copperleaf! The covered front porch featuring mountain views is perfect for summer evenings and provides a welcoming entry into the large foyer. Immediately off the foyer is a bright and spacious home office which is perfectly situated away from the hustle and bustle of the main living spaces of the home. The open plan kitchen has granite counters, SS appliances, a breakfast bar, and convenient access to a large covered deck. Dining and family room are adjacent to the open kitchen and are light and bright with a cozy gas fireplace. Upstairs are two secondary bedrooms, a jack and jill style bathroom with dual sinks, and the oversized primary retreat. The primary retreat offers a sitting room large enough for exercise equipment, 2nd home office, or couch for relaxing. The main bedroom area easily accommodates a king sized bed with room to spare. Updated with 2 sinks, soaking tub, and tiled standing shower, the primary bath is just lovely. The homes basement has extra high ceilings as well as oversize egress windows to provide for a sunshine filled guest bedroom and bonus space. The basement also has an updated 3/4 bath for guests. Outside the home has over 600 square feet of deck space including a covered deck with recessed lighting and ceiling fan, a gazebo area perfect for outdoor dining and all is surrounded by recently refreshed landscaping. Home will be open for tours Friday April 29 at 9:00 am through Sunday May 1 at noon. Please see supplements for disclosures.
Location
State CO
County Arapahoe
Rooms
Basement Finished
Interior
Interior Features Built-in Features, Ceiling Fan(s), Eat-in Kitchen, Entrance Foyer, Five Piece Bath, Granite Counters, High Ceilings, Kitchen Island, Open Floorplan, Primary Suite, Walk-In Closet(s)
Heating Forced Air
Cooling Central Air
Flooring Concrete, Tile, Wood
Fireplaces Number 1
Fireplaces Type Family Room, Gas
Fireplace Y
Appliance Dishwasher, Disposal, Double Oven, Dryer, Microwave, Refrigerator, Washer, Water Softener
Laundry In Unit
Exterior
Exterior Feature Garden, Private Yard
Garage Concrete, Lighted
Garage Spaces 2.0
Fence Partial
Utilities Available Cable Available, Electricity Connected, Internet Access (Wired), Natural Gas Connected, Phone Available
Roof Type Architecural Shingle
Total Parking Spaces 2
Garage Yes
Building
Lot Description Corner Lot, Irrigated, Landscaped, Sprinklers In Front, Sprinklers In Rear
Story Two
Sewer Public Sewer
Water Public
Level or Stories Two
Structure Type Cement Siding, Stone, Wood Siding
Schools
Elementary Schools Aspen Crossing
Middle Schools Sky Vista
High Schools Eaglecrest
School District Cherry Creek 5
Others
Senior Community No
Ownership Individual
Acceptable Financing Cash, Conventional, FHA, Jumbo, VA Loan
Listing Terms Cash, Conventional, FHA, Jumbo, VA Loan
Special Listing Condition None
Pets Description Cats OK, Dogs OK
Read Less Info
Want to know what your home might be worth? Contact us for a FREE valuation!

Our team is ready to help you sell your home for the highest possible price ASAP

© 2024 METROLIST, INC., DBA RECOLORADO® – All Rights Reserved
6455 S. Yosemite St., Suite 500 Greenwood Village, CO 80111 USA
Bought with Discover Realty Group, LLC
GET MORE INFORMATION

Broker-Owner | Lic# 40035149
jenelle@supremerealtygroup.com
11786 Shaffer Place Unit S-201, Littleton, CO, 80127






