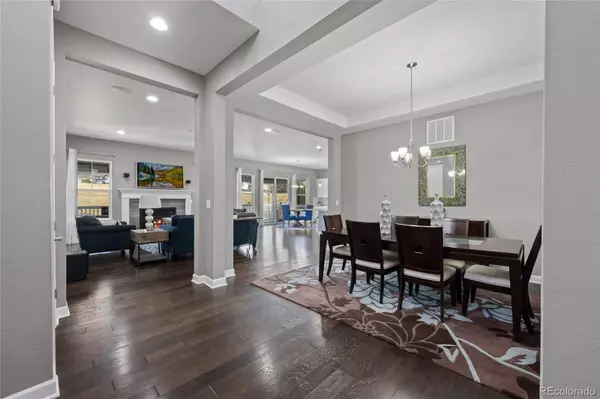$1,000,000
$975,000
2.6%For more information regarding the value of a property, please contact us for a free consultation.
4 Beds
5 Baths
4,898 SqFt
SOLD DATE : 05/25/2022
Key Details
Sold Price $1,000,000
Property Type Single Family Home
Sub Type Single Family Residence
Listing Status Sold
Purchase Type For Sale
Square Footage 4,898 sqft
Price per Sqft $204
Subdivision The Meadows
MLS Listing ID 4493549
Sold Date 05/25/22
Bedrooms 4
Full Baths 1
Half Baths 1
Three Quarter Bath 3
Condo Fees $235
HOA Fees $78/qua
HOA Y/N Yes
Abv Grd Liv Area 3,291
Originating Board recolorado
Year Built 2015
Annual Tax Amount $4,575
Tax Year 2021
Lot Size 7,840 Sqft
Acres 0.18
Property Description
This is IT. Location is a dream with views of Castle Rock for the annual star lighting and Quarry Mesa Open Space for the 4th of July Fireworks! This stunning home backs to open space and sits across the street from Red Hawk Golf Course. Enter to a spacious foyer, open floor plan with massive main floor office, bonus room off the living room and large dining. Your new kitchen is gorgeous, with extended granite countertops and eat-in island, ample cabinet storage, and an extra large 9'x6' walk-in pantry and mud room off the garage. Speaking of garage, this is a two/one split, with more storage for cars and toys! Journey up the wide staircase to the second level where every bedroom has an ensuite bathroom and 10' ceiling height! The master bedroom is full of surprises, starting with a retreat, ready for your reading room, office, coffee bar - whatever you dream up! Spacious master bathroom with soaker tub and separate large shower, lots of storage, its own linen closet and walk-in closet room... you just cannot make this up. The basement is an entertainers dream with 48' family/game room, bar, bedroom with huge 8'x11' walk-in closet and full bath. We're not done yet - the backyard begins with a 37' covered deck, surround sound, lighting, recently resealed and extends to a landscaped backyard, built in fire pit and seating, with open space and wildlife! UPGRADES: cabinetry in master retreat*the ONLY covered deck like this around*multi-level two floor and exterior surround sound system*8' doors*extended kitchen countertops, cabinetry, and full backsplash on both kitchen walls*mud room cabinetry*. Inclusions: TV and stereo system in both main level family room and basement, pool table, washer/dryer, and hot tub. Easy access to I-25, entertainment, shopping and restaurants, Downtown Castle Rock and The Outlets, as well as walking distance to award winning Charter School, Aspen View Academy. Welcome to your new home!
Location
State CO
County Douglas
Rooms
Basement Finished, Partial
Interior
Interior Features Ceiling Fan(s), Eat-in Kitchen, Entrance Foyer, Five Piece Bath, Granite Counters, High Ceilings, High Speed Internet, Kitchen Island, Open Floorplan, Pantry, Primary Suite, Radon Mitigation System, Smoke Free, Sound System, Vaulted Ceiling(s), Walk-In Closet(s), Wet Bar, Wired for Data
Heating Forced Air
Cooling Central Air
Flooring Carpet, Tile, Wood
Fireplaces Number 1
Fireplaces Type Family Room
Equipment Satellite Dish
Fireplace Y
Appliance Bar Fridge, Cooktop, Dishwasher, Disposal, Double Oven, Dryer, Microwave, Oven, Range, Refrigerator, Sump Pump, Washer
Exterior
Exterior Feature Balcony, Fire Pit, Lighting
Garage Concrete, Lighted
Garage Spaces 3.0
Fence Full
Utilities Available Electricity Connected, Internet Access (Wired)
View Golf Course
Roof Type Composition
Total Parking Spaces 3
Garage Yes
Building
Lot Description Greenbelt, Landscaped, Open Space, Sprinklers In Front, Sprinklers In Rear
Sewer Public Sewer
Water Public
Level or Stories Two
Structure Type Cement Siding
Schools
Elementary Schools Meadow View
Middle Schools Castle Rock
High Schools Castle View
School District Douglas Re-1
Others
Senior Community No
Ownership Individual
Acceptable Financing 1031 Exchange, Cash, Conventional, FHA, VA Loan
Listing Terms 1031 Exchange, Cash, Conventional, FHA, VA Loan
Special Listing Condition None
Pets Description Cats OK, Dogs OK
Read Less Info
Want to know what your home might be worth? Contact us for a FREE valuation!

Our team is ready to help you sell your home for the highest possible price ASAP

© 2024 METROLIST, INC., DBA RECOLORADO® – All Rights Reserved
6455 S. Yosemite St., Suite 500 Greenwood Village, CO 80111 USA
Bought with Coldwell Banker Realty 24
GET MORE INFORMATION

Broker-Owner | Lic# 40035149
jenelle@supremerealtygroup.com
11786 Shaffer Place Unit S-201, Littleton, CO, 80127






