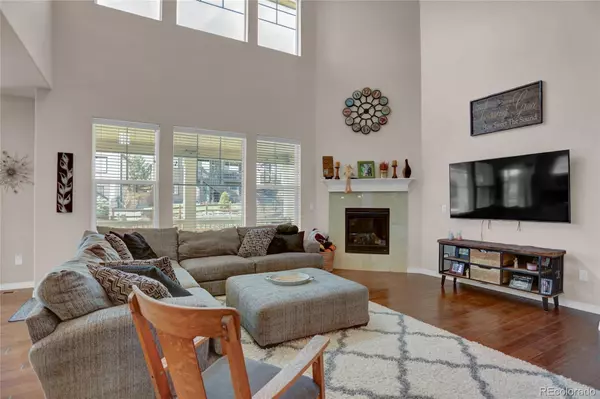$849,000
$849,000
For more information regarding the value of a property, please contact us for a free consultation.
4 Beds
4 Baths
2,988 SqFt
SOLD DATE : 05/27/2022
Key Details
Sold Price $849,000
Property Type Single Family Home
Sub Type Single Family Residence
Listing Status Sold
Purchase Type For Sale
Square Footage 2,988 sqft
Price per Sqft $284
Subdivision Sierra Ridge
MLS Listing ID 7879614
Sold Date 05/27/22
Style Traditional
Bedrooms 4
Full Baths 4
Condo Fees $600
HOA Fees $50/ann
HOA Y/N Yes
Originating Board recolorado
Year Built 2016
Annual Tax Amount $6,447
Tax Year 2021
Lot Size 7,405 Sqft
Acres 0.17
Property Description
Experience comfortable, modern living in this immaculate 4 bedroom, 4 bath Parker home! Impressive curb appeal with an inviting east-facing front porch greets you before entering the sunlit, open-concept interior. Stunning finishes lend to its casual elegance, from the neutral color tones and the gleaming floors to the stylish lighting overhead. Seamlessly connected, the expansive great room with vaulted, two-story ceilings and the formal dining area allow an effortless entertaining flow. Passing through the butler's pantry brings you to the gourmet kitchen with stainless steel appliances, a multi-seater island, granite countertops, and a breakfast nook.
Completing the main-level features is an office while upstairs, 2 bedrooms are adjoined by a full bath and a loft with an additional bathroom. Steps away, the primary suite comes with a walk-in closet with a custom storage system and a 5-piece ensuite bathroom. The beautifully landscaped backyard highlights a Trex deck with covered rear porch, paver stone fire pit, and hot tub. As a bonus, you'll have exclusive access to the community pool and clubhouse. Come take a tour of this gem before it's gone for good!
Location
State CO
County Douglas
Rooms
Basement Full, Unfinished
Main Level Bedrooms 1
Interior
Interior Features Built-in Features, Ceiling Fan(s), Eat-in Kitchen, Five Piece Bath, Granite Counters, High Ceilings, High Speed Internet, Kitchen Island, Open Floorplan, Pantry, Smoke Free, Hot Tub, Walk-In Closet(s)
Heating Forced Air, Natural Gas
Cooling Central Air
Flooring Carpet, Tile, Wood
Fireplaces Number 1
Fireplaces Type Family Room, Gas
Fireplace Y
Appliance Convection Oven, Cooktop, Disposal, Double Oven, Microwave, Oven, Range, Refrigerator, Self Cleaning Oven
Laundry In Unit
Exterior
Exterior Feature Fire Pit
Garage Concrete, Finished
Garage Spaces 3.0
Fence Full
Utilities Available Cable Available, Electricity Connected, Internet Access (Wired), Natural Gas Connected, Phone Available
Roof Type Composition
Parking Type Concrete, Finished
Total Parking Spaces 3
Garage Yes
Building
Lot Description Landscaped, Level, Near Public Transit, Sprinklers In Front, Sprinklers In Rear
Story Two
Sewer Public Sewer
Water Public
Level or Stories Two
Structure Type Brick, Frame, Wood Siding
Schools
Elementary Schools Prairie Crossing
Middle Schools Sierra
High Schools Chaparral
School District Douglas Re-1
Others
Senior Community No
Ownership Individual
Acceptable Financing Cash, Conventional, FHA, VA Loan
Listing Terms Cash, Conventional, FHA, VA Loan
Special Listing Condition None
Pets Description Cats OK, Dogs OK
Read Less Info
Want to know what your home might be worth? Contact us for a FREE valuation!

Our team is ready to help you sell your home for the highest possible price ASAP

© 2024 METROLIST, INC., DBA RECOLORADO® – All Rights Reserved
6455 S. Yosemite St., Suite 500 Greenwood Village, CO 80111 USA
Bought with Edelweiss Realty
GET MORE INFORMATION

Broker-Owner | Lic# 40035149
jenelle@supremerealtygroup.com
11786 Shaffer Place Unit S-201, Littleton, CO, 80127






