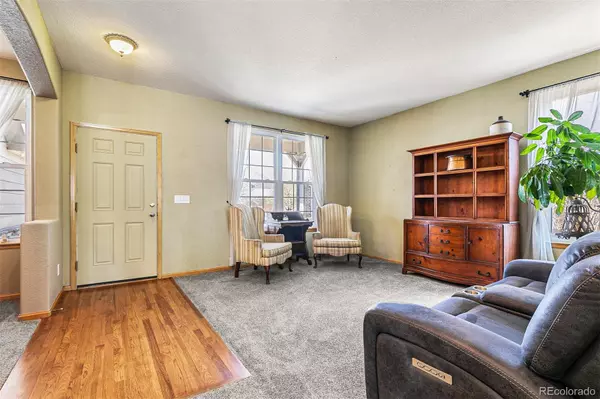$650,000
$695,000
6.5%For more information regarding the value of a property, please contact us for a free consultation.
3 Beds
3 Baths
2,728 SqFt
SOLD DATE : 05/31/2022
Key Details
Sold Price $650,000
Property Type Single Family Home
Sub Type Single Family Residence
Listing Status Sold
Purchase Type For Sale
Square Footage 2,728 sqft
Price per Sqft $238
Subdivision Willow Trace
MLS Listing ID 8852664
Sold Date 05/31/22
Style Traditional
Bedrooms 3
Full Baths 2
Half Baths 1
Condo Fees $85
HOA Fees $7/ann
HOA Y/N Yes
Originating Board recolorado
Year Built 2002
Annual Tax Amount $4,178
Tax Year 2021
Lot Size 6,534 Sqft
Acres 0.15
Property Description
UPGRADES!!! - Stunning Home *WALKING distance to Cherry Creek Schools Aspen Crossing and Sky vista*Light, BRIGHT, SPACIOUS, OPEN Floorpan*CHEF'S KITCHEN Boasts Granite Countertops, 42" Cabinets, DOUBLE Stainless Steel Sinks and Stainless Steel Appliances, also includes a DOUBLE OVEN, 5 BURNER GAS STOVE and LARGE Walk-In Pantry*NEW LIFETIME WINDOWS* SOLID HARDWOOD DOORS*Spacious Eating Area with CUSTOM Bay Window off the kitchen*VAULTED Ceilings with Lots of Natural Light peer through PLANTAIN SHUTTERS *Cozy Gas Fireplace Complete this main level Kitchen/Great Room*Separate Dining Room or Flex Space*Living Room*Beautiful French Doors lead into MAIN LEVEL NON-CONFORMING BEDROOM OR OFFICE or Bonus Room*Main level Powder Room*LARGE Laundry/Mud Room with UTILITY SINK*Upper Level Features Spacious Loft Space, for Work, Crafts or just hanging out*Retreat through Double Doors to your Large Primary Bedroom Suite, featuring Walk-In Closet, Separate Soaking Tub and Shower, and DUAL SINK Vanity with GRANITE*Upper level offers two other Large Bedrooms with Shared Full Bathroom also featuring DUAL SINK Vanity with GRANITE*Unfinished basement offers the potential to expand living space*NEW Wrap Around back yard patio and fire pit for your outdoor entertaining*3 CAR GARAGE with STORAGE complete this Beautiful Home*Close Access to E470, Shopping, Restaurants and Trails*
Location
State CO
County Arapahoe
Rooms
Basement Unfinished
Interior
Interior Features Breakfast Nook, Ceiling Fan(s), Five Piece Bath, Granite Counters, High Ceilings, Open Floorplan, Pantry, Walk-In Closet(s)
Heating Forced Air
Cooling Central Air
Fireplaces Number 1
Fireplaces Type Family Room
Fireplace Y
Appliance Cooktop, Dishwasher, Disposal, Double Oven, Dryer, Microwave, Refrigerator, Washer
Exterior
Garage Concrete, Storage
Garage Spaces 3.0
Fence Full
Roof Type Composition
Total Parking Spaces 3
Garage Yes
Building
Lot Description Level
Story Two
Sewer Public Sewer
Water Public
Level or Stories Two
Structure Type Frame, Rock
Schools
Elementary Schools Aspen Crossing
Middle Schools Sky Vista
High Schools Eaglecrest
School District Cherry Creek 5
Others
Senior Community No
Ownership Individual
Acceptable Financing Cash, Conventional, FHA, VA Loan
Listing Terms Cash, Conventional, FHA, VA Loan
Special Listing Condition None
Read Less Info
Want to know what your home might be worth? Contact us for a FREE valuation!

Our team is ready to help you sell your home for the highest possible price ASAP

© 2024 METROLIST, INC., DBA RECOLORADO® – All Rights Reserved
6455 S. Yosemite St., Suite 500 Greenwood Village, CO 80111 USA
Bought with Start Real Estate
GET MORE INFORMATION

Broker-Owner | Lic# 40035149
jenelle@supremerealtygroup.com
11786 Shaffer Place Unit S-201, Littleton, CO, 80127






