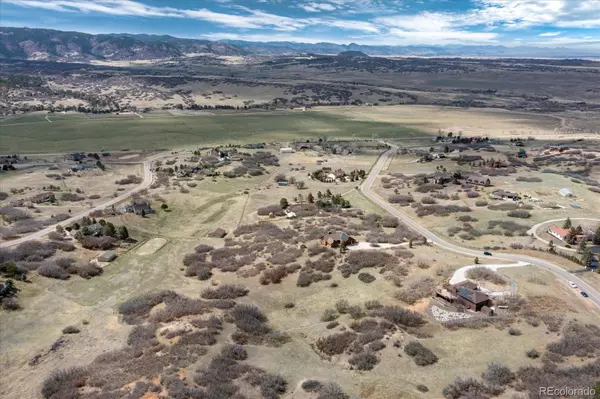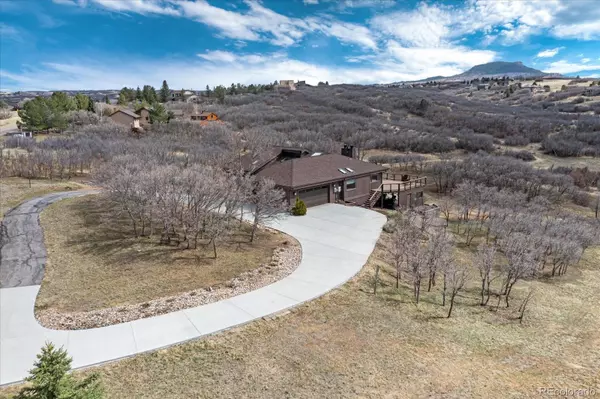$1,050,000
$1,050,000
For more information regarding the value of a property, please contact us for a free consultation.
4 Beds
3 Baths
3,292 SqFt
SOLD DATE : 05/31/2022
Key Details
Sold Price $1,050,000
Property Type Single Family Home
Sub Type Single Family Residence
Listing Status Sold
Purchase Type For Sale
Square Footage 3,292 sqft
Price per Sqft $318
Subdivision Christy Ridge
MLS Listing ID 7958253
Sold Date 05/31/22
Style Traditional
Bedrooms 4
Full Baths 3
HOA Y/N No
Abv Grd Liv Area 1,882
Originating Board recolorado
Year Built 1988
Annual Tax Amount $3,610
Tax Year 2021
Lot Size 5.020 Acres
Acres 5.02
Property Description
If you've been looking for space to stretch your legs and take a breath, look no further! This walk-out, ranch style home on magical lot is everything you've been looking for. As soon as you enter this home you are bathed in natural light coming from the ample skylights and large windows throughout. From the 2 gas fireplaces, to built-in breakfast nook with the best view in the house, no detail has been overlooked by these sellers to show the magic of this home. Super functional open floor plan and generous kitchen with suitable island, sold surface countertops and walk-in pantry. There is plenty of space for friends and family to gather comfortably, whichever area you choose. However, with the huge deck and patio, boasting south westerly views, you aren't going to want to come inside! The seller has installed a nice walking path to be amongst all of the wildlife that call this area home. There are ample bedrooms and flex spaces that can be used or converted for your individual needs. This is one of the most well cared for properties you will find available. Wholly owned solar will keep your electric bills to a minimum. This 5 Acres of pure serenity is where your home search should end. 3D tour - https://my.matterport.com/show/?m=Hpv2VaEBXXZ
Location
State CO
County Douglas
Zoning RR
Rooms
Basement Full, Walk-Out Access
Main Level Bedrooms 3
Interior
Interior Features Breakfast Nook, Eat-in Kitchen, Five Piece Bath, High Ceilings, Kitchen Island, Open Floorplan, Pantry, Synthetic Counters, Walk-In Closet(s)
Heating Forced Air
Cooling Central Air
Flooring Carpet, Wood
Fireplaces Number 2
Fireplaces Type Basement, Family Room, Gas
Fireplace Y
Appliance Dishwasher, Dryer, Microwave, Oven, Washer
Exterior
Exterior Feature Private Yard
Garage Circular Driveway, Concrete
Garage Spaces 2.0
Fence None
Utilities Available Electricity Available, Propane
View Mountain(s)
Roof Type Unknown
Total Parking Spaces 2
Garage Yes
Building
Lot Description Foothills, Landscaped, Many Trees, Secluded
Sewer Septic Tank
Water Well
Level or Stories One
Structure Type Wood Siding
Schools
Elementary Schools Sedalia
Middle Schools Castle Rock
High Schools Castle View
School District Douglas Re-1
Others
Senior Community No
Ownership Individual
Acceptable Financing Cash, Conventional
Listing Terms Cash, Conventional
Special Listing Condition None
Read Less Info
Want to know what your home might be worth? Contact us for a FREE valuation!

Our team is ready to help you sell your home for the highest possible price ASAP

© 2024 METROLIST, INC., DBA RECOLORADO® – All Rights Reserved
6455 S. Yosemite St., Suite 500 Greenwood Village, CO 80111 USA
Bought with Wisdom Real Estate
GET MORE INFORMATION

Broker-Owner | Lic# 40035149
jenelle@supremerealtygroup.com
11786 Shaffer Place Unit S-201, Littleton, CO, 80127






