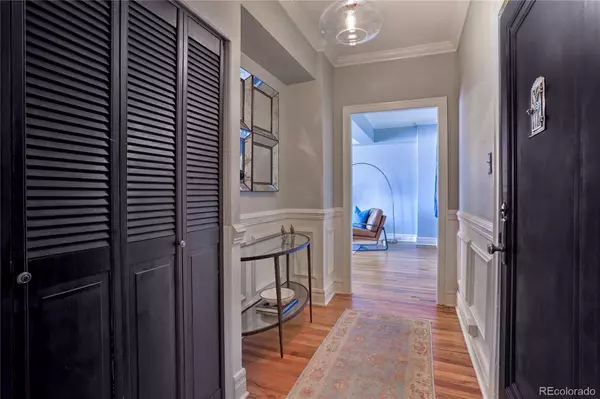$445,000
$460,000
3.3%For more information regarding the value of a property, please contact us for a free consultation.
1 Bed
1 Bath
988 SqFt
SOLD DATE : 06/03/2022
Key Details
Sold Price $445,000
Property Type Condo
Sub Type Condominium
Listing Status Sold
Purchase Type For Sale
Square Footage 988 sqft
Price per Sqft $450
Subdivision Speer
MLS Listing ID 1503623
Sold Date 06/03/22
Bedrooms 1
Full Baths 1
Condo Fees $633
HOA Fees $633/mo
HOA Y/N Yes
Abv Grd Liv Area 988
Originating Board recolorado
Year Built 1924
Annual Tax Amount $1,887
Tax Year 2021
Property Description
Welcome to The Norman! An iconic building, this Denver staple features original art deco architecture complete with gorgeous brass entry doors, a formal lobby and mahogany elevators. This spacious unit is entered through a sophisticated foyer which leads to a generously sized living room and dining room featuring beautifully refinished red oak floors. The historic windows along with trim molding, accent panels, doors and hardware, lend to the period charm in this updated unit. The kitchen has the original cabinetry alongside freshly polished marble counters, backsplash and flooring. If you love properties with period charm, this is the place for you! New light fixtures and recently painted walls lend a modern feel throughout the unit. This unit also features a new AC unit which is rare in this historic building. Check out the manicured grounds, especially the BBQ area. There is laundry on every floor and in the basement. This unit also includes a storage unit and access to secured bike storage. Walk to Wash Park, Cherry Creek and loads of restaurants and bars. This unit is non warrantable, the following lender will lend on this unit Thuy Aragon Thuy.Aragon@efirstbank.com, 303-660-7946.
Location
State CO
County Denver
Zoning G-MU-8
Rooms
Main Level Bedrooms 1
Interior
Interior Features Ceiling Fan(s), Entrance Foyer, High Ceilings, Marble Counters
Heating Hot Water
Cooling Air Conditioning-Room, None
Flooring Tile, Wood
Fireplace N
Appliance Dishwasher, Disposal, Microwave, Oven, Refrigerator
Exterior
Garage Spaces 1.0
Roof Type Composition
Total Parking Spaces 1
Garage No
Building
Sewer Public Sewer
Level or Stories One
Structure Type Brick
Schools
Elementary Schools Steele
Middle Schools Merrill
High Schools South
School District Denver 1
Others
Senior Community No
Ownership Individual
Acceptable Financing Cash, Conventional
Listing Terms Cash, Conventional
Special Listing Condition None
Read Less Info
Want to know what your home might be worth? Contact us for a FREE valuation!

Our team is ready to help you sell your home for the highest possible price ASAP

© 2024 METROLIST, INC., DBA RECOLORADO® – All Rights Reserved
6455 S. Yosemite St., Suite 500 Greenwood Village, CO 80111 USA
Bought with The Agency - Denver
GET MORE INFORMATION

Broker-Owner | Lic# 40035149
jenelle@supremerealtygroup.com
11786 Shaffer Place Unit S-201, Littleton, CO, 80127






