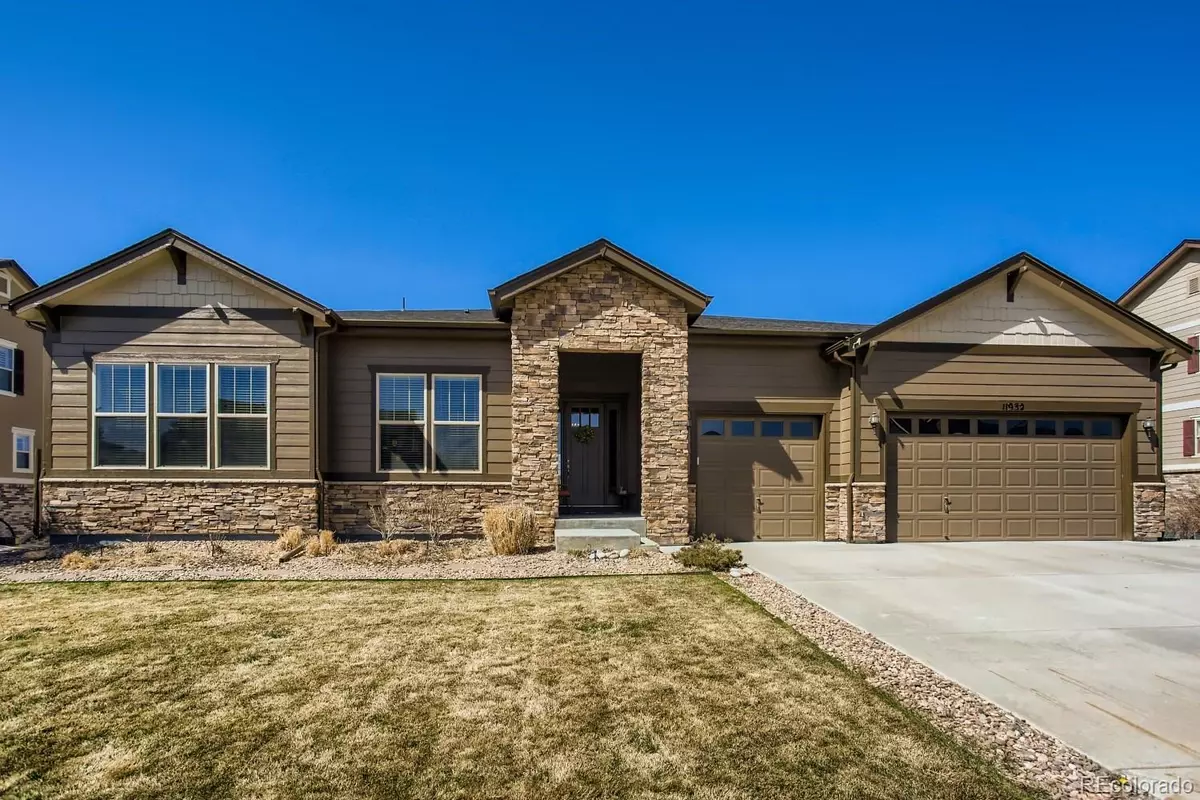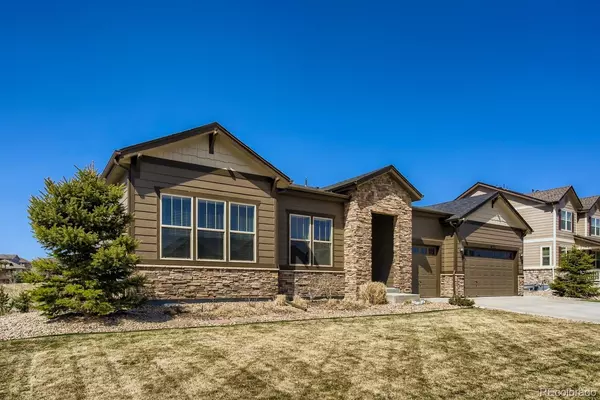$1,200,000
$1,250,000
4.0%For more information regarding the value of a property, please contact us for a free consultation.
3 Beds
3 Baths
4,132 SqFt
SOLD DATE : 06/03/2022
Key Details
Sold Price $1,200,000
Property Type Single Family Home
Sub Type Single Family Residence
Listing Status Sold
Purchase Type For Sale
Square Footage 4,132 sqft
Price per Sqft $290
Subdivision Reata North
MLS Listing ID 7841660
Sold Date 06/03/22
Style Traditional
Bedrooms 3
Full Baths 2
Half Baths 1
Condo Fees $115
HOA Fees $115/mo
HOA Y/N Yes
Abv Grd Liv Area 3,060
Originating Board recolorado
Year Built 2014
Annual Tax Amount $6,353
Tax Year 2021
Lot Size 0.350 Acres
Acres 0.35
Property Description
BACK ON MARKET - Rare and stunning walk-out ranch, with sweeping mountain views from Mt. Evans to Longs Peak, located in the much sought-after Estates at Idyllwilde. This beautiful home features 10 foot ceilings with custom upgrades throughout. It backs to an open greenbelt with one of the largest and most beautiful lots in Idyllwilde. Enjoy the views while sitting on the large extended patio with covered deck, while looking over your large, lush, fully fenced yard. Inside you will find gleaming hardwoods and beautiful gourmet lighting, eat-in kitchen with upgraded cabinets, marble backsplash, large island, and granite counter tops. You will love the gourmet kitchen featuring two large double ovens, gas cooktop, large pantry, and tons of cabinetry, all looking out to your great room with cozy warm gas fireplace. Downstairs you will find a huge walk-out basement with over 1, 000 sf of finished space perfect for entertaining, plus nearly 2,000 sf of unfinished space waiting for you to customize to your liking. Home also features 2 furnaces and A/C units. Exterior paint is 1 year old and roof is ~ 2 years old. Don’t miss out on this one of kind beautiful home.
Location
State CO
County Douglas
Rooms
Basement Full, Walk-Out Access
Main Level Bedrooms 3
Interior
Interior Features Eat-in Kitchen, Five Piece Bath, Granite Counters, High Ceilings, Kitchen Island, No Stairs, Open Floorplan, Pantry, Primary Suite, Walk-In Closet(s)
Heating Forced Air
Cooling Central Air
Flooring Tile, Wood
Fireplace N
Exterior
Exterior Feature Lighting, Private Yard, Rain Gutters
Garage Spaces 3.0
Fence Full
Utilities Available Electricity Available, Electricity Connected
View Mountain(s)
Roof Type Composition
Total Parking Spaces 3
Garage Yes
Building
Lot Description Landscaped, Level, Master Planned, Open Space, Sprinklers In Front, Sprinklers In Rear
Sewer Public Sewer
Water Public
Level or Stories One
Structure Type Frame, Other
Schools
Elementary Schools Pioneer
Middle Schools Cimarron
High Schools Legend
School District Douglas Re-1
Others
Senior Community No
Ownership Individual
Acceptable Financing 1031 Exchange, Cash, Conventional, Jumbo, VA Loan
Listing Terms 1031 Exchange, Cash, Conventional, Jumbo, VA Loan
Special Listing Condition None
Read Less Info
Want to know what your home might be worth? Contact us for a FREE valuation!

Our team is ready to help you sell your home for the highest possible price ASAP

© 2024 METROLIST, INC., DBA RECOLORADO® – All Rights Reserved
6455 S. Yosemite St., Suite 500 Greenwood Village, CO 80111 USA
Bought with Realty One Group Premier
GET MORE INFORMATION

Broker-Owner | Lic# 40035149
jenelle@supremerealtygroup.com
11786 Shaffer Place Unit S-201, Littleton, CO, 80127






