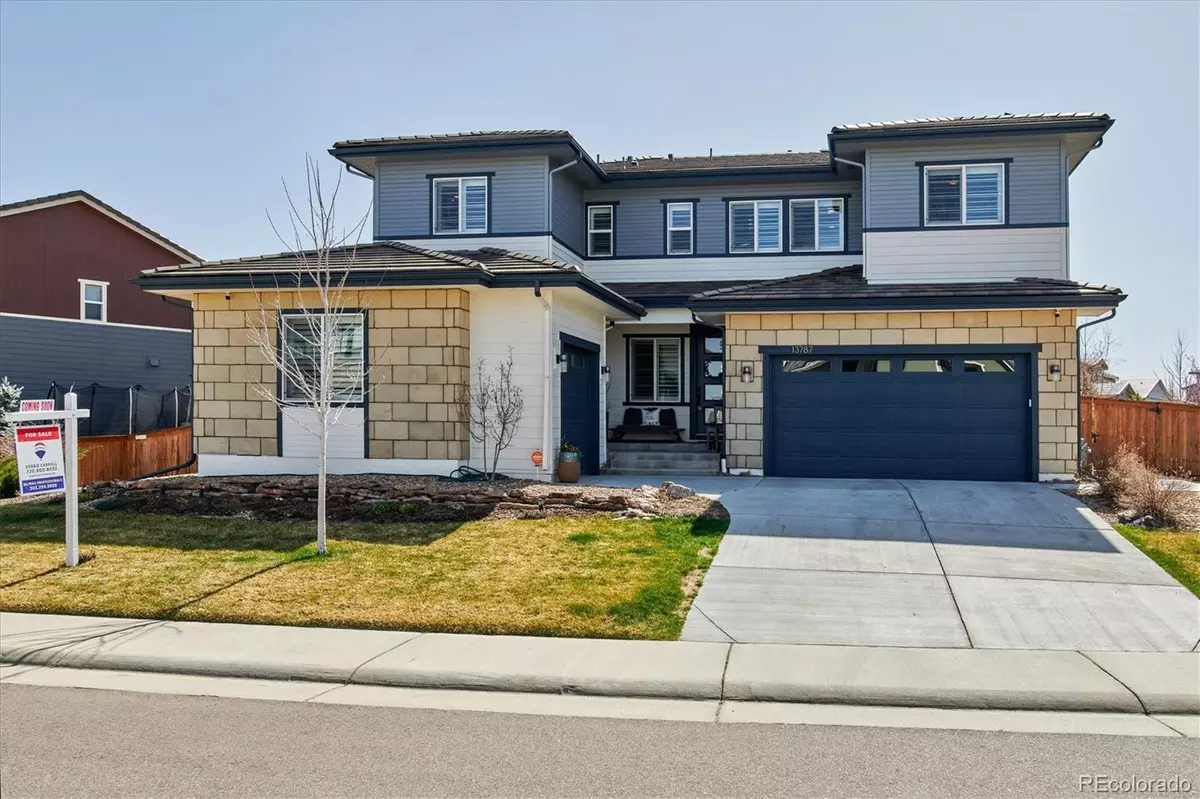$1,196,000
$1,129,000
5.9%For more information regarding the value of a property, please contact us for a free consultation.
5 Beds
5 Baths
3,190 SqFt
SOLD DATE : 05/25/2022
Key Details
Sold Price $1,196,000
Property Type Single Family Home
Sub Type Single Family Residence
Listing Status Sold
Purchase Type For Sale
Square Footage 3,190 sqft
Price per Sqft $374
Subdivision Stepping Stone
MLS Listing ID 6877838
Sold Date 05/25/22
Style Contemporary
Bedrooms 5
Full Baths 1
Half Baths 1
Three Quarter Bath 3
Condo Fees $128
HOA Fees $128/mo
HOA Y/N Yes
Originating Board recolorado
Year Built 2017
Annual Tax Amount $6,073
Tax Year 2021
Lot Size 10,018 Sqft
Acres 0.23
Property Description
You will fall in love with this beautiful, contemporary five bedroom home in the amazing Stepping Stone community. Professionally decorated with perfect detail, the utility of the house is endless. The open kitchen has a large seating island, quartz countertops, butlers pantry and walk-in pantry. It opens to the family room with it’s wood beamed vaulted ceilings and warm fireplace. The lot, with it’s 10,193 square feet of privacy, provides a place to entertain under the solid covered patio as well as evenings around the firepit with its built-in seating. Enjoy watching the sunset views over the open space and community trails from the covered front porch. The owned Solar panels add efficiency and cost savings. Decorative walls, real wood plantation shutters, 8’ tall interior doors, built-in speakers, luxury plank flooring, and new interior paint create the home you have dreamed of. An unfinished basement awaits whatever additional living space you desire. You must see all this home has to offer. Be sure to drive by the clubhouse and pool that makes Stepping Stone such a great community to call home.
Location
State CO
County Douglas
Zoning PD
Rooms
Basement Crawl Space, Sump Pump, Unfinished
Main Level Bedrooms 1
Interior
Interior Features Built-in Features, Ceiling Fan(s), Entrance Foyer, Five Piece Bath, High Ceilings, Jack & Jill Bathroom, Kitchen Island, Open Floorplan, Pantry, Quartz Counters, Smoke Free, Sound System, Utility Sink, Walk-In Closet(s)
Heating Forced Air
Cooling Central Air
Flooring Carpet, Wood
Fireplaces Number 1
Fireplaces Type Family Room, Gas
Fireplace Y
Appliance Convection Oven, Cooktop, Dishwasher, Disposal, Double Oven, Gas Water Heater, Microwave, Refrigerator, Self Cleaning Oven
Laundry In Unit
Exterior
Exterior Feature Fire Pit, Lighting, Private Yard, Rain Gutters
Garage Concrete, Dry Walled
Garage Spaces 3.0
Fence Full
Utilities Available Cable Available, Electricity Connected, Natural Gas Connected
Roof Type Concrete
Total Parking Spaces 3
Garage Yes
Building
Lot Description Landscaped, Level, Sprinklers In Front, Sprinklers In Rear
Story Two
Foundation Slab
Sewer Public Sewer
Water Public
Level or Stories Two
Structure Type Stone, Wood Siding
Schools
Elementary Schools Prairie Crossing
Middle Schools Sierra
High Schools Chaparral
School District Douglas Re-1
Others
Senior Community No
Ownership Individual
Acceptable Financing Cash, Conventional, FHA, Jumbo, VA Loan
Listing Terms Cash, Conventional, FHA, Jumbo, VA Loan
Special Listing Condition None
Pets Description Yes
Read Less Info
Want to know what your home might be worth? Contact us for a FREE valuation!

Our team is ready to help you sell your home for the highest possible price ASAP

© 2024 METROLIST, INC., DBA RECOLORADO® – All Rights Reserved
6455 S. Yosemite St., Suite 500 Greenwood Village, CO 80111 USA
Bought with RE/MAX of Cherry Creek
GET MORE INFORMATION

Broker-Owner | Lic# 40035149
jenelle@supremerealtygroup.com
11786 Shaffer Place Unit S-201, Littleton, CO, 80127






