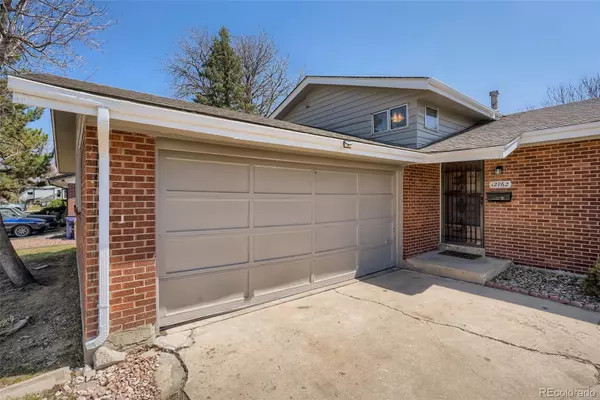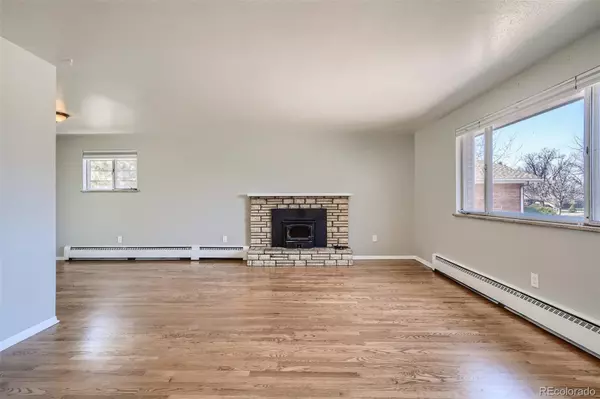$525,000
$450,000
16.7%For more information regarding the value of a property, please contact us for a free consultation.
4 Beds
2 Baths
1,796 SqFt
SOLD DATE : 05/24/2022
Key Details
Sold Price $525,000
Property Type Single Family Home
Sub Type Single Family Residence
Listing Status Sold
Purchase Type For Sale
Square Footage 1,796 sqft
Price per Sqft $292
Subdivision Lyn Knoll
MLS Listing ID 4413108
Sold Date 05/24/22
Style Traditional
Bedrooms 4
Full Baths 1
Three Quarter Bath 1
HOA Y/N No
Abv Grd Liv Area 1,796
Originating Board recolorado
Year Built 1963
Annual Tax Amount $2,533
Tax Year 2021
Lot Size 8,712 Sqft
Acres 0.2
Property Description
Find more to love in this light, bright, beautifully updated tri-level home backing onto Highline Trail and Canal. Great location and a host of updated design details – who could ask for more? Here you’ll find newly refinished hardwood flooring, new interior and exterior paint, new carpet, updated bathrooms, fixtures and features including newer boiler system and hot water heater. Large open-concept living and dining area on main floor features stone fireplace with wood burning insert. Generous kitchen features plenty of cabinet and counter space with all appliances. 3 bedrooms are located on the upper level with beautifully tiled tub/shower and complimentary fixtures. The lower level features a family room, 4th bedroom, and updated 3/4 bath with glass shower. The unfinished basement offers plenty of room to grow and a laundry area. Outdoor living space includes large fenced backyard with mature trees and gated access to the walking and bike paths of the Highline Trail and Canal. Covered patio offers an ideal spot for outdoor seating, grilling, dining, and entertaining. Community amenities include Aurora Hills Golf Course and Highline Park; Lyn Knoll Elementary and South Middle Schools in the neighborhood; Del Mar Park next to the neighborhood; nearby Bicentennial Park (0.9 mi) and RTD Lightrail (0.7 mi).
No showings until Saturday, April 23rd. Open house on Saturday, April 23rd from 11am - 1pm.
Location
State CO
County Arapahoe
Rooms
Basement Unfinished
Interior
Interior Features Ceiling Fan(s)
Heating Baseboard, Hot Water
Cooling None
Flooring Carpet, Tile, Wood
Fireplaces Type Insert, Wood Burning Stove
Fireplace N
Appliance Dishwasher, Disposal, Dryer, Gas Water Heater, Microwave, Range, Refrigerator, Washer
Exterior
Exterior Feature Private Yard
Garage Spaces 2.0
Roof Type Composition
Total Parking Spaces 2
Garage Yes
Building
Lot Description Greenbelt, Near Public Transit
Sewer Public Sewer
Water Public
Level or Stories Tri-Level
Structure Type Brick, Wood Siding
Schools
Elementary Schools Sixth Avenue
Middle Schools South
High Schools Aurora Central
School District Adams-Arapahoe 28J
Others
Senior Community No
Ownership Individual
Acceptable Financing Cash, Conventional, FHA, VA Loan
Listing Terms Cash, Conventional, FHA, VA Loan
Special Listing Condition None
Read Less Info
Want to know what your home might be worth? Contact us for a FREE valuation!

Our team is ready to help you sell your home for the highest possible price ASAP

© 2024 METROLIST, INC., DBA RECOLORADO® – All Rights Reserved
6455 S. Yosemite St., Suite 500 Greenwood Village, CO 80111 USA
Bought with BRE Services, LLC
GET MORE INFORMATION

Broker-Owner | Lic# 40035149
jenelle@supremerealtygroup.com
11786 Shaffer Place Unit S-201, Littleton, CO, 80127






