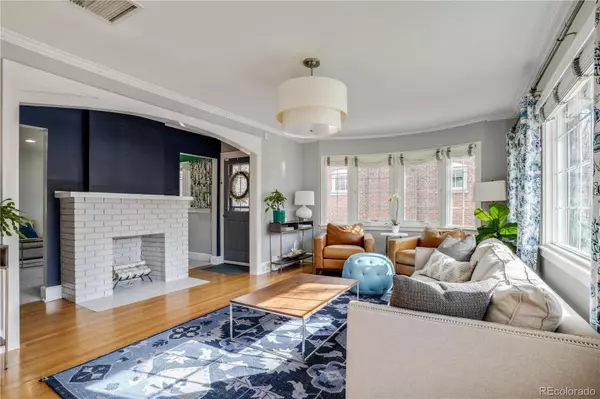$1,273,500
$1,150,000
10.7%For more information regarding the value of a property, please contact us for a free consultation.
3 Beds
2 Baths
2,020 SqFt
SOLD DATE : 05/13/2022
Key Details
Sold Price $1,273,500
Property Type Single Family Home
Sub Type Single Family Residence
Listing Status Sold
Purchase Type For Sale
Square Footage 2,020 sqft
Price per Sqft $630
Subdivision Congress Park
MLS Listing ID 7317819
Sold Date 05/13/22
Style Spanish
Bedrooms 3
Full Baths 2
HOA Y/N No
Abv Grd Liv Area 1,371
Originating Board recolorado
Year Built 1923
Annual Tax Amount $4,635
Tax Year 2021
Lot Size 5,662 Sqft
Acres 0.13
Property Description
Congress Park Spanish style bungalow with an open floor plan located on one of the best blocks in the neighborhood. This home has been meticulously updated with designer touches throughout. Newer windows welcome in the light while new designer window treatment provide privacy. The open kitchen boasts S/S appliances including a Viking range and hood, as well as black quartz counters, a large format subway tile backsplash and ample cabinet/pantry space. New main floor bathroom includes marble floors, Kohler fixtures, designer tile with marble accent niche. Main floor bedrooms include Top-Down-Bottom-Up black-out Roman shades and Elfa organized closet systems. The lower level primary bedroom has newer plantation shutters, a walk-in closet with Elfa organization system with additional storage over the bed. The primary spa bath boasts double sinks, marble counters, soaking tub and steam shower! The lower level also includes a flex space currently used as a gym, spacious laundry/storage room and utility room. Professionally designed backyard wows with tumbled paver walkways, built-in gas line, water feature, Kichler landscape lighting and bistro lights. Congress Park is blocks away with shops and restaurants conveniently located along 6th Ave, 12th Ave and close proximity to the best of Cherry Creek North. Upgrades include new boiler, new stucco hard coat system, new concrete walkway with brick detail and inlaid herringbone brick front porch.
Location
State CO
County Denver
Zoning U-SU-B
Rooms
Basement Partial
Main Level Bedrooms 2
Interior
Interior Features Ceiling Fan(s), Eat-in Kitchen, Five Piece Bath, High Ceilings, High Speed Internet, Kitchen Island, Marble Counters, Open Floorplan, Pantry, Quartz Counters, Radon Mitigation System, Smart Thermostat, Smoke Free, Walk-In Closet(s)
Heating Baseboard, Hot Water
Cooling Evaporative Cooling
Flooring Carpet, Stone, Wood
Fireplaces Number 1
Fireplaces Type Living Room, Wood Burning
Fireplace Y
Appliance Convection Oven, Dishwasher, Disposal, Dryer, Microwave, Oven, Range, Range Hood, Refrigerator, Tankless Water Heater, Washer
Exterior
Exterior Feature Gas Valve, Lighting, Private Yard, Rain Gutters, Water Feature
Garage Spaces 1.0
Roof Type Composition
Total Parking Spaces 1
Garage No
Building
Lot Description Level
Sewer Public Sewer
Water Public
Level or Stories One
Structure Type Brick, Stucco
Schools
Elementary Schools Teller
Middle Schools Morey
High Schools East
School District Denver 1
Others
Senior Community No
Ownership Individual
Acceptable Financing Cash, Conventional
Listing Terms Cash, Conventional
Special Listing Condition None
Read Less Info
Want to know what your home might be worth? Contact us for a FREE valuation!

Our team is ready to help you sell your home for the highest possible price ASAP

© 2024 METROLIST, INC., DBA RECOLORADO® – All Rights Reserved
6455 S. Yosemite St., Suite 500 Greenwood Village, CO 80111 USA
Bought with Compass - Denver
GET MORE INFORMATION

Broker-Owner | Lic# 40035149
jenelle@supremerealtygroup.com
11786 Shaffer Place Unit S-201, Littleton, CO, 80127






