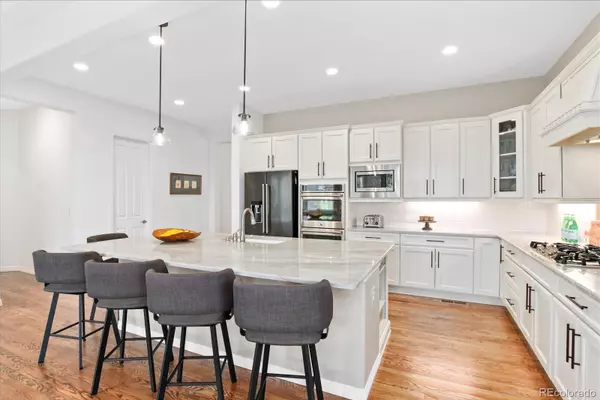$1,600,000
$1,585,000
0.9%For more information regarding the value of a property, please contact us for a free consultation.
5 Beds
4 Baths
4,163 SqFt
SOLD DATE : 05/31/2022
Key Details
Sold Price $1,600,000
Property Type Single Family Home
Sub Type Single Family Residence
Listing Status Sold
Purchase Type For Sale
Square Footage 4,163 sqft
Price per Sqft $384
Subdivision Backcountry
MLS Listing ID 3593196
Sold Date 05/31/22
Style Mountain Contemporary
Bedrooms 5
Full Baths 2
Half Baths 1
Three Quarter Bath 1
Condo Fees $155
HOA Fees $51/qua
HOA Y/N Yes
Abv Grd Liv Area 2,563
Originating Board recolorado
Year Built 2017
Annual Tax Amount $5,653
Tax Year 2021
Lot Size 8,276 Sqft
Acres 0.19
Property Description
Located on a peaceful cul-de-sac in the highly sought-after BackCountry gated community, this welcoming haven has been immaculately maintained. Front to back, discover a beautiful array of xeriscaped gardens that add to the already remarkable curb appeal. Stacked stone details adorning the facade hint at the timeless character of this sophisticated home as an entry door with sidelight windows invites you to explore.
Inside, find a tasteful combination of casual elegance and modern style with crisp white tones. An abundance of natural light creates a mellow ambiance suited for entertaining or unwinding after a long day. Cascading underfoot are gleaming hardwoods that bring depth and texture to the interior. Featuring an open-concept design, the main gathering areas offer excellent spots for blissful get-togethers. Pendant lighting casts a warm glow, whether you're savoring sumptuous meals in the dining area or appetizers on the multi-seater island. The kitchen is as chic as it is practical with a tasteful fusion of high-end quartzite countertops plus a white subway tile backsplash and shaker-style cabinetry. SS appliances equip the gourmet culinary space. 5 bedrooms, some with walk-in closets, and 3.5 baths complete the private accommodations. Bright and comfortable, the primary suite treats you to a lavish ensuite where sunlight filters through plantation shutters. Exquisite tile work surrounds the standalone soaking tub and the glass-enclosed shower that lends to its spa-like feel.Bonus living areas in the finished basement allow you to enjoy leisurely days with your favorite beverages from the wet bar. An inviting escape, the impressive backyard is perfectly placed for sipping your morning coffee as you watch the sunrise over the horizon. With a covered patio and seating around a built-in fire pit, you'll appreciate having alfresco hang-out spots for your weekend cookouts or refreshing nightcaps.
Location
State CO
County Douglas
Rooms
Basement Finished, Full, Sump Pump
Main Level Bedrooms 3
Interior
Interior Features Ceiling Fan(s), Corian Counters, Eat-in Kitchen, Entrance Foyer, Five Piece Bath, Granite Counters, High Ceilings, High Speed Internet, Kitchen Island, Open Floorplan, Pantry, Primary Suite, Quartz Counters, Radon Mitigation System, Smoke Free, Utility Sink, Vaulted Ceiling(s), Walk-In Closet(s), Wet Bar
Heating Forced Air, Natural Gas, Solar
Cooling Central Air
Flooring Carpet, Tile, Wood
Fireplaces Number 1
Fireplaces Type Family Room, Gas, Gas Log
Fireplace Y
Appliance Bar Fridge, Convection Oven, Cooktop, Dishwasher, Disposal, Double Oven, Dryer, Gas Water Heater, Microwave, Oven, Range Hood, Refrigerator, Self Cleaning Oven, Sump Pump, Washer
Exterior
Exterior Feature Fire Pit, Lighting
Garage Dry Walled, Finished, Floor Coating, Lighted, Tandem
Garage Spaces 3.0
Fence Partial
Utilities Available Electricity Available, Electricity Connected, Natural Gas Available, Natural Gas Connected
View Mountain(s)
Roof Type Concrete
Total Parking Spaces 3
Garage Yes
Building
Lot Description Cul-De-Sac, Landscaped, Sprinklers In Front, Sprinklers In Rear
Foundation Structural
Sewer Public Sewer
Water Public
Level or Stories One
Structure Type Frame, Stucco
Schools
Elementary Schools Stone Mountain
Middle Schools Ranch View
High Schools Thunderridge
School District Douglas Re-1
Others
Senior Community No
Ownership Individual
Acceptable Financing Cash, Conventional, Jumbo, VA Loan
Listing Terms Cash, Conventional, Jumbo, VA Loan
Special Listing Condition None
Pets Description Cats OK, Dogs OK, Number Limit
Read Less Info
Want to know what your home might be worth? Contact us for a FREE valuation!

Our team is ready to help you sell your home for the highest possible price ASAP

© 2024 METROLIST, INC., DBA RECOLORADO® – All Rights Reserved
6455 S. Yosemite St., Suite 500 Greenwood Village, CO 80111 USA
Bought with Keller Williams Executives
GET MORE INFORMATION

Broker-Owner | Lic# 40035149
jenelle@supremerealtygroup.com
11786 Shaffer Place Unit S-201, Littleton, CO, 80127






