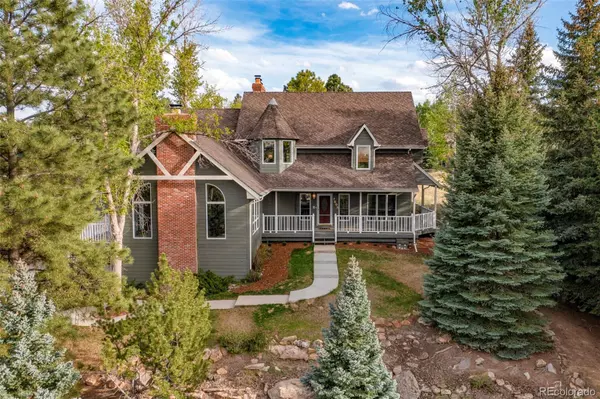$1,025,000
$950,000
7.9%For more information regarding the value of a property, please contact us for a free consultation.
7 Beds
5 Baths
5,649 SqFt
SOLD DATE : 07/01/2022
Key Details
Sold Price $1,025,000
Property Type Single Family Home
Sub Type Single Family Residence
Listing Status Sold
Purchase Type For Sale
Square Footage 5,649 sqft
Price per Sqft $181
Subdivision The Pinery
MLS Listing ID 7889859
Sold Date 07/01/22
Style Traditional
Bedrooms 7
Full Baths 3
Three Quarter Bath 2
Condo Fees $68
HOA Fees $22/qua
HOA Y/N Yes
Originating Board recolorado
Year Built 1986
Annual Tax Amount $3,809
Tax Year 2021
Lot Size 0.510 Acres
Acres 0.51
Property Description
PRIME PINERY PROPERTY WITH EVERYTHING YOU CAN IMAGINE HAVING!! THIS HOME HAS OVER 5640 FINISHED SQUARE FEET! FROM THE TIME YOU APPROACH THE FRONT PORCH TO THE TIME YOU ENJOY THE HUGE BACK YARD, THIS HOME WILL CAPTURE YOUR HEART WITH CHARACTER AND CHARM! THE MAIN FLOOR HAS BRAND NEW CARPETING! THE RARE MAIN FLOOR MASTER OFFERS COMPLETE PRIVACY WITH A LARGE BEDROOM AND UPDATED MASTER BATHROOM! THE LARGE LIVING ROOM HAS A BEAUTIFUL BRICK FIREPLACE AND OVERLOOKS THE BACK DECK! THE FAMILY ROOM ALSO HAS A FIREPLACE W/ SO MUCH NATURAL LIGHT!! THERE IS A MAIN FLOOR LAUNDRY ROOM! THE UPDATED KITCHEN HAS ENORMOUS ISLAND FOR ENTERTAINING! YOU WILL LOVE THE 5-BURNER GAS STOVE! THE SUN ROOM CAN BE ANOTHER DINING ROOM/EXERCISE ROOM/READING ROOM/ETC.... THE LOWER LEVEL HAS A TRUE MOTHER IN LAW SET UP WITH BEDROOM/LIVING ROOM AND SMALL KITCHEN W/ FRIG AND STOVE... THE REST OF THE WALK OUT BASEMENT HAS BRAND NEW CARPETING! UPSTAIRS THERE ARE THREE BEDROOMS AND A JACK AND JILL BATHROOM. THE ONE BEDROOM HAS A PRIVATE PATIO ENTRANCE & FIREPLACE! SUPER QUAINT! SPREAD OUT IN YOUR LARGE BACKYARD W/ PLAY SET AND HOT TUB! YOU WILL FEEL LIKE YOU HAVE YOUR PRIVATE PARK IN THE SPRAWLING YARD! EASY TO SHOW!! CLOSE TO THE PINERY COUNTRY CLUB, BINGHAM LAKE, SCHOOLS AND CC BIKE TRAIL! Professional Photos and Videos will be posted Friday.
Location
State CO
County Douglas
Zoning PDU
Rooms
Basement Bath/Stubbed, Daylight, Exterior Entry, Finished, Walk-Out Access
Main Level Bedrooms 2
Interior
Interior Features Breakfast Nook, Central Vacuum, Eat-in Kitchen, Entrance Foyer, Five Piece Bath, High Ceilings, In-Law Floor Plan, Jack & Jill Bathroom, Jet Action Tub, Kitchen Island, Open Floorplan, Quartz Counters, Smoke Free, Hot Tub, Tile Counters, Utility Sink, Vaulted Ceiling(s)
Heating Forced Air
Cooling Central Air
Flooring Carpet, Tile, Wood
Fireplaces Number 3
Fireplaces Type Bedroom, Family Room, Living Room
Fireplace Y
Appliance Cooktop, Dishwasher, Disposal, Microwave, Oven, Refrigerator
Exterior
Exterior Feature Balcony, Garden, Lighting, Private Yard
Garage Concrete, Oversized Door
Garage Spaces 2.0
Fence Partial
Utilities Available Electricity Connected, Natural Gas Connected
Roof Type Composition
Total Parking Spaces 2
Garage Yes
Building
Lot Description Landscaped, Many Trees, Mountainous, Secluded, Sloped, Sprinklers In Front, Sprinklers In Rear
Story Two
Foundation Slab
Sewer Public Sewer
Water Public
Level or Stories Two
Structure Type Brick, Cedar
Schools
Elementary Schools Mountain View
Middle Schools Sagewood
High Schools Ponderosa
School District Douglas Re-1
Others
Senior Community No
Ownership Individual
Acceptable Financing Cash, Conventional, FHA, Jumbo, VA Loan
Listing Terms Cash, Conventional, FHA, Jumbo, VA Loan
Special Listing Condition None
Read Less Info
Want to know what your home might be worth? Contact us for a FREE valuation!

Our team is ready to help you sell your home for the highest possible price ASAP

© 2024 METROLIST, INC., DBA RECOLORADO® – All Rights Reserved
6455 S. Yosemite St., Suite 500 Greenwood Village, CO 80111 USA
Bought with Novella Real Estate
GET MORE INFORMATION

Broker-Owner | Lic# 40035149
jenelle@supremerealtygroup.com
11786 Shaffer Place Unit S-201, Littleton, CO, 80127






