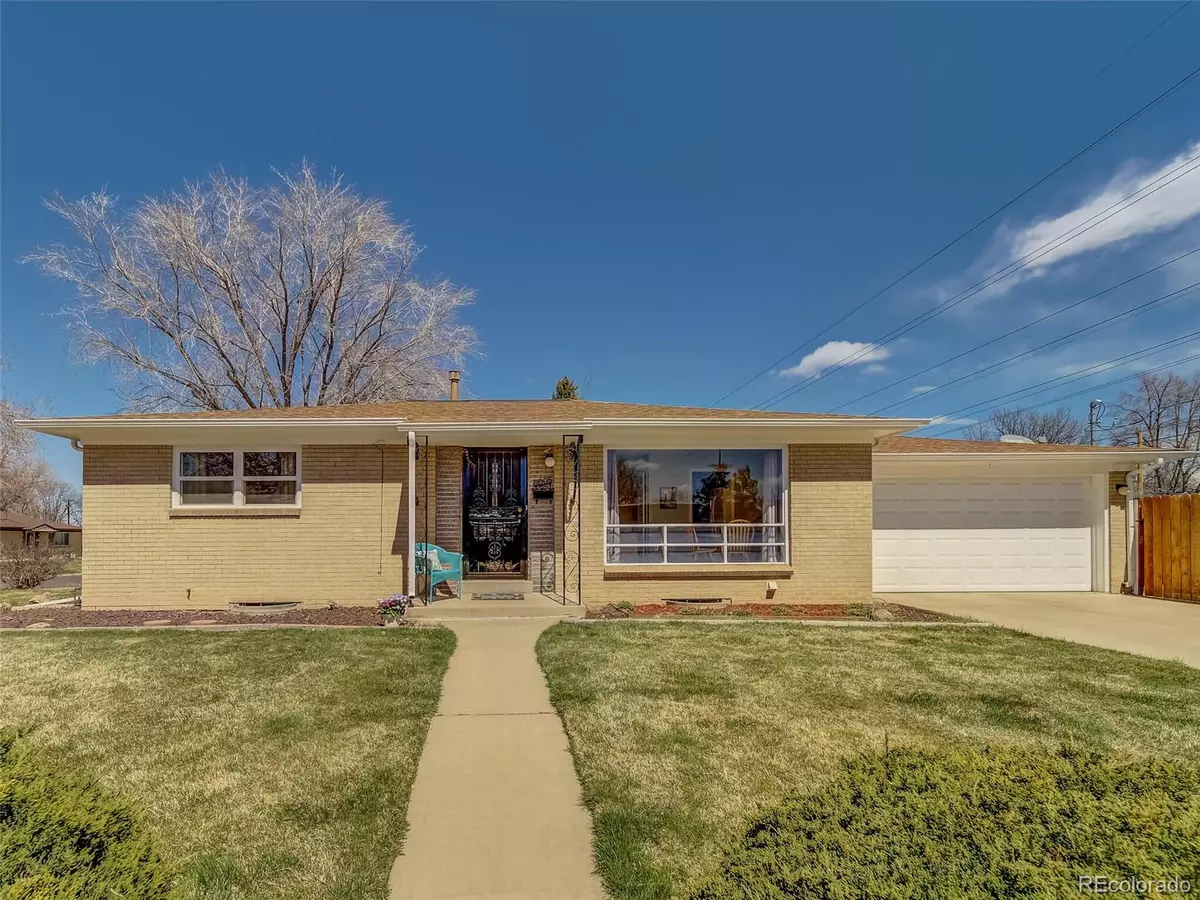$665,000
$635,000
4.7%For more information regarding the value of a property, please contact us for a free consultation.
3 Beds
3 Baths
2,044 SqFt
SOLD DATE : 05/03/2022
Key Details
Sold Price $665,000
Property Type Single Family Home
Sub Type Single Family Residence
Listing Status Sold
Purchase Type For Sale
Square Footage 2,044 sqft
Price per Sqft $325
Subdivision Virginia Village
MLS Listing ID 5091358
Sold Date 05/03/22
Style Mid-Century Modern
Bedrooms 3
Full Baths 1
Half Baths 1
Three Quarter Bath 1
HOA Y/N No
Abv Grd Liv Area 1,076
Originating Board recolorado
Year Built 1956
Annual Tax Amount $2,617
Tax Year 2021
Lot Size 9,583 Sqft
Acres 0.22
Property Description
*Showings Begin Sat, 4/9 at 10am *Open Houses: Sat & Sun 4/9 & 10 1-4pm. Check out Virtual Tour: www.6005emexicoave.com *Welcome to this Charming Home in the Popular Virginia Village Neighborhood. Centrally located, so it's an easy commute to Downtown or DTC, and close to shops, restaurants, & walk to parks. *You are certain to fall in love with this Mid-Century Home..from the great curb appeal..to the large windows that greet you..& out to the spacious and private backyard. *The hardwood floors are stunning and extend throughout the main floor! * With over 2000 Fin Sq Ft..there is room for everyone! *The Open, Spacious and Sunny Living Rm and Formal Dining Rm, flow as one..which makes this home ideal for entertaining Friends and Family! Walk-through Kitchen for quick access to guests...or out to your fenced in-backyard and patio for your summer visitors. *Impressive Study, or 3rd Bdrm) w/wood French Doors, hardwood floors & closet. *Primary Bedroom w/attached bath, Additional Guest Bdrm and Full Bath on Main Floor as well. *Your Bonus is a Finished Basement w/newer paint and carpet..This Lg Family Rm (w/wainscoting) can be used as a Rec Rm for Media/Games, Workout, Crafts, etc. *There is an additional Lg Den or Guest Bedroom (non-conforming) w/Built-in wood wardrobe and attached all-new 3/4 Bathroom w/oversized custom shower and cubbies for linens! *Lg Laundry Rm w/cabinets & wash tub (washer & dryer incl) + Extra Storage Rm w/built-in shelves. *Your 2 car oversized garage is attached to home; covered walkway to back door of home. Garage includes built-in shelves, opener remote, key pad entry. *Newer Roof, Furnace, A/C, Newer Interior Paint through Entire Home! Newer Bosch Stainless Dishwasher. Security System, window blinds, coverings & hardware incl. *1 year 2-10 Home Buyers Warranty Provided! *Backyard is fenced in w/sprinklers, front and back, garden areas, patio..220v outlet for future hot tub. Hurry on in..Showings/Open Houses Sat and Sun only, 4/9 & 10
Location
State CO
County Denver
Zoning S-SU-D
Rooms
Basement Finished, Full
Main Level Bedrooms 2
Interior
Interior Features Built-in Features, Eat-in Kitchen, Primary Suite
Heating Forced Air
Cooling Central Air
Flooring Carpet, Tile, Wood
Fireplace N
Appliance Dishwasher, Disposal, Dryer, Gas Water Heater, Microwave, Oven, Range, Refrigerator, Washer
Exterior
Exterior Feature Dog Run, Garden, Private Yard
Garage Concrete, Oversized
Garage Spaces 2.0
Fence Full
Utilities Available Cable Available, Electricity Connected, Internet Access (Wired), Natural Gas Connected, Phone Available
Roof Type Composition
Total Parking Spaces 2
Garage Yes
Building
Lot Description Corner Lot, Level, Sprinklers In Front, Sprinklers In Rear
Foundation Slab
Sewer Public Sewer
Water Public
Level or Stories One
Structure Type Brick
Schools
Elementary Schools Mcmeen
Middle Schools Hill
High Schools Thomas Jefferson
School District Denver 1
Others
Senior Community No
Ownership Individual
Acceptable Financing Cash, Conventional
Listing Terms Cash, Conventional
Special Listing Condition None
Read Less Info
Want to know what your home might be worth? Contact us for a FREE valuation!

Our team is ready to help you sell your home for the highest possible price ASAP

© 2024 METROLIST, INC., DBA RECOLORADO® – All Rights Reserved
6455 S. Yosemite St., Suite 500 Greenwood Village, CO 80111 USA
Bought with Colorado Home Realty
GET MORE INFORMATION

Broker-Owner | Lic# 40035149
jenelle@supremerealtygroup.com
11786 Shaffer Place Unit S-201, Littleton, CO, 80127






