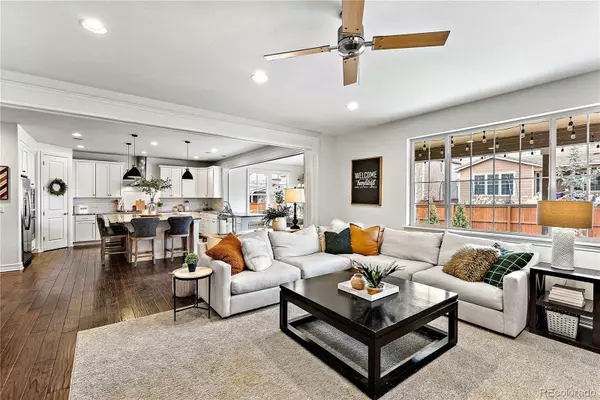$1,205,500
$1,150,000
4.8%For more information regarding the value of a property, please contact us for a free consultation.
6 Beds
4 Baths
4,583 SqFt
SOLD DATE : 04/29/2022
Key Details
Sold Price $1,205,500
Property Type Single Family Home
Sub Type Single Family Residence
Listing Status Sold
Purchase Type For Sale
Square Footage 4,583 sqft
Price per Sqft $263
Subdivision Stepping Stone
MLS Listing ID 2789518
Sold Date 04/29/22
Style A-Frame
Bedrooms 6
Full Baths 3
Half Baths 1
Condo Fees $132
HOA Fees $132/mo
HOA Y/N Yes
Originating Board recolorado
Year Built 2014
Annual Tax Amount $5,969
Tax Year 2021
Lot Size 6,534 Sqft
Acres 0.15
Property Description
A showpiece of contemporary architectural prowess and innovative design, this rare offering yields an elevated living experience in the most desirable enclave of Parker's award-winning community, Stepping Stone. This unique 4742 square-foot, Richmond model home is a triumph of style and substance, showcasing exquisite craftsmanship, and cutting-edge design blended with historic charm. Every comfort has been considered and every detail meticulously included in this elegant 6-bedroom, 4-bathroom floor plan. The sophisticated gourmet kitchen features upgraded stainless-steel GE appliances, top-tier granite countertops, over-sized island, high-end shaker cabinetry, pantry, and a quant breakfast nook. This open-concept floor plan boasts natural light in every room as a result of its bright and neutral color palette, custom wall trim/design, hardwood flooring, elegant chandeliers, and oversized windows. Enjoy the comforts of an executive office or bedroom on the main level and a spacious family room with custom fireplace. The master retreat showcases spa-like amenities including a walk-in shower, dual-vanity sinks, oversized tub, and two spacious walk-in closets. The upper level features four spacious bedrooms in total, oversized media loft, and spacious laundry room. The lower level is an entertainer's oasis, featuring a lounge area, recreational room, storage room, spacious guest-bedroom retreat, and bathroom. A three-car garage will provide ample parking spots and extra storage space. The backyard is a perfect outdoor retreat with a covered patio, in-ground fire pit and professionally landscaped backyard. Close proximity to DTC, DIA, I-25, RTD station, C-470 and Denver, this property is ideally located within south metro Denver. Just a short walk to the nearby community clubhouse, pool, trails & parks. Enjoy the notorious community events such as the easter egg hunt, summer fest, fall pumpkin festival, food truck nights, horse carriage rides, cookies with santa & more.
Location
State CO
County Douglas
Rooms
Basement Finished, Full, Sump Pump
Main Level Bedrooms 1
Interior
Interior Features Breakfast Nook, Built-in Features, Ceiling Fan(s), Eat-in Kitchen, Entrance Foyer, Five Piece Bath, Granite Counters, High Ceilings, High Speed Internet, Kitchen Island, Open Floorplan, Pantry, Radon Mitigation System, Smoke Free, Utility Sink, Vaulted Ceiling(s), Walk-In Closet(s)
Heating Forced Air
Cooling Air Conditioning-Room
Flooring Carpet, Tile, Wood
Fireplaces Number 1
Fireplaces Type Family Room
Fireplace Y
Appliance Cooktop, Dishwasher, Disposal, Double Oven, Dryer, Freezer, Microwave, Range Hood, Refrigerator, Self Cleaning Oven, Sump Pump, Washer
Laundry Laundry Closet
Exterior
Exterior Feature Fire Pit, Garden, Lighting, Private Yard, Rain Gutters
Garage Concrete
Garage Spaces 3.0
Fence Full
Utilities Available Cable Available, Electricity Connected, Internet Access (Wired), Natural Gas Connected, Phone Connected
Roof Type Cement Shake
Total Parking Spaces 3
Garage Yes
Building
Lot Description Landscaped, Master Planned, Sprinklers In Front, Sprinklers In Rear
Story Two
Foundation Slab
Sewer Public Sewer
Water Public
Level or Stories Two
Structure Type Frame, Stone, Stucco
Schools
Elementary Schools Prairie Crossing
Middle Schools Sierra
High Schools Chaparral
School District Douglas Re-1
Others
Senior Community No
Ownership Individual
Acceptable Financing Cash, Conventional, Jumbo, Other
Listing Terms Cash, Conventional, Jumbo, Other
Special Listing Condition None
Pets Description Yes
Read Less Info
Want to know what your home might be worth? Contact us for a FREE valuation!

Our team is ready to help you sell your home for the highest possible price ASAP

© 2024 METROLIST, INC., DBA RECOLORADO® – All Rights Reserved
6455 S. Yosemite St., Suite 500 Greenwood Village, CO 80111 USA
Bought with LIV Sotheby's International Realty
GET MORE INFORMATION

Broker-Owner | Lic# 40035149
jenelle@supremerealtygroup.com
11786 Shaffer Place Unit S-201, Littleton, CO, 80127






