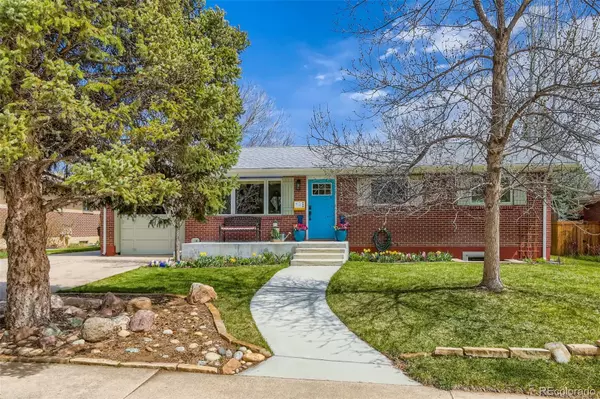$1,340,000
$1,250,000
7.2%For more information regarding the value of a property, please contact us for a free consultation.
4 Beds
2 Baths
1,949 SqFt
SOLD DATE : 05/26/2022
Key Details
Sold Price $1,340,000
Property Type Single Family Home
Sub Type Single Family Residence
Listing Status Sold
Purchase Type For Sale
Square Footage 1,949 sqft
Price per Sqft $687
Subdivision Green Meadows
MLS Listing ID 8406250
Sold Date 05/26/22
Bedrooms 4
Full Baths 1
Three Quarter Bath 1
HOA Y/N No
Abv Grd Liv Area 1,040
Originating Board recolorado
Year Built 1957
Annual Tax Amount $6,217
Tax Year 2021
Lot Size 6,969 Sqft
Acres 0.16
Property Description
Do not miss this amazing ranch style home right in the center of Boulder! This home has had a complete and extensive remodel, stripped down to the studs. Including new drywall, solid-core doors, refinished wood flooring, new tile & pet resistant/hypoallergenic carpet, new Pella windows, new roof, new gutters, repaired soffits, new hot water heater, all new plumbing, a new high efficiency AC, a whole home HEPA air filtration system, upgraded electrical panel and to top it all off environmentally conscious spray foam and low VOC paint were used throughout the process for those looking to reduce their environmental impact. The kitchen offers a nook and unique storage on top of the custom cabinets, handmade tile backsplash & high end appliances which include a Viking range, dishwasher and hood as well as a Bosch refrigerator that can be included with the home!
With multi-zone dimmable LED recessed lighting throughout the entire home, Luxe Solar Shades in the living room and kitchen, blackout curtains in all the bedrooms and seasonal mountain views from all Western windows (even the basement!) you will be able to cultivate whatever environment suits your needs. Impress guests with your amenities when they stay over. The basement features a laundry room with leathered granite counters (washer and dryer negotiable), a living space with a fireplace and new egress window, and a large bedroom (also with new egress window) as well as a brand new spa-style bathroom with floor to ceiling glass tiles and a wall jetted shower.
When the weather is nice and you might find yourself wanting to be outside to make the most of it you can do so by taking a stroll through your front flower garden with three season blooms or relaxing in your private backyard, under your covered patio with rubber flooring! Offering an attached one car and detached 2 car garage means you’ll always have the space you need whether it's for parking, a home gym, or simply more storage!
Location
State CO
County Boulder
Rooms
Basement Finished
Main Level Bedrooms 3
Interior
Interior Features Breakfast Nook, Built-in Features, Smart Lights
Heating Forced Air
Cooling Central Air
Flooring Carpet, Tile, Wood
Fireplace N
Appliance Dishwasher, Disposal, Microwave, Self Cleaning Oven
Laundry In Unit
Exterior
Exterior Feature Garden, Private Yard, Rain Gutters
Garage Finished, Oversized
Garage Spaces 3.0
Fence Full
Utilities Available Cable Available, Electricity Available, Internet Access (Wired), Natural Gas Available
View Mountain(s)
Roof Type Composition
Total Parking Spaces 3
Garage Yes
Building
Lot Description Landscaped, Sprinklers In Front, Sprinklers In Rear
Sewer Public Sewer
Water Public
Level or Stories One
Structure Type Brick, Frame
Schools
Elementary Schools Columbine
Middle Schools Casey
High Schools Boulder
School District Boulder Valley Re 2
Others
Senior Community No
Ownership Individual
Acceptable Financing Cash, Conventional
Listing Terms Cash, Conventional
Special Listing Condition None
Read Less Info
Want to know what your home might be worth? Contact us for a FREE valuation!

Our team is ready to help you sell your home for the highest possible price ASAP

© 2024 METROLIST, INC., DBA RECOLORADO® – All Rights Reserved
6455 S. Yosemite St., Suite 500 Greenwood Village, CO 80111 USA
Bought with RE/MAX of Boulder
GET MORE INFORMATION

Broker-Owner | Lic# 40035149
jenelle@supremerealtygroup.com
11786 Shaffer Place Unit S-201, Littleton, CO, 80127






