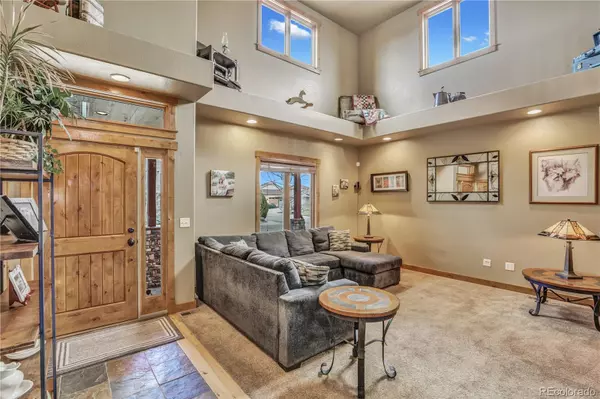$834,000
$809,000
3.1%For more information regarding the value of a property, please contact us for a free consultation.
5 Beds
4 Baths
4,001 SqFt
SOLD DATE : 05/13/2022
Key Details
Sold Price $834,000
Property Type Single Family Home
Sub Type Single Family Residence
Listing Status Sold
Purchase Type For Sale
Square Footage 4,001 sqft
Price per Sqft $208
Subdivision Fossil Ridge
MLS Listing ID 2956673
Sold Date 05/13/22
Bedrooms 5
Full Baths 2
Half Baths 1
Three Quarter Bath 1
Condo Fees $500
HOA Fees $41/ann
HOA Y/N Yes
Abv Grd Liv Area 2,458
Originating Board recolorado
Year Built 2006
Annual Tax Amount $3,887
Tax Year 2021
Lot Size 9,147 Sqft
Acres 0.21
Property Description
Custom built home that backs to Open Space!! Stucco and stone exterior with oversized three car garage. Main floor master bedroom with walk in closet and 5 piece bathroom. 4 additional bedrooms and three additional bathrooms. Over 4,000 finished square feet includes the professionally finished basement. Main floor also has a great room with a double sided fireplace to the eating area (mounted TV above fireplace stays), open kitchen with custom cabinets, granite counters, stainless steel appliances, and large pantry. Convenient main floor laundry room/mudroom with deep sink. Upstairs has a bonus room/office with a wet bar and access to the outside upper balcony that is covered and over looks the open space. Upstairs also includes two large bedrooms and full bathroom with double vanity. Basement includes open concept game room and a rec room, wet bar with with custom copper bar top, fitness room with included Nordic Track treadmill and mounted TV, two additional oversized bedrooms, and 3/4 bath. Steps away from the Coyote Gulch Park and backs to open public space featuring miles and miles of trails. No Metro Tax!! Do not wait to submit offers!!
Location
State CO
County Larimer
Zoning Res
Rooms
Basement Finished, Full, Sump Pump
Main Level Bedrooms 1
Interior
Interior Features Ceiling Fan(s), Five Piece Bath, High Ceilings, Sound System, Wet Bar
Heating Forced Air, Natural Gas
Cooling Central Air
Flooring Carpet, Concrete, Tile, Wood
Fireplaces Number 1
Fireplaces Type Dining Room, Gas Log, Great Room
Fireplace Y
Appliance Bar Fridge, Dishwasher, Disposal, Gas Water Heater, Oven, Range Hood, Refrigerator
Exterior
Exterior Feature Balcony
Garage Concrete
Garage Spaces 3.0
Fence Full
Utilities Available Electricity Connected, Natural Gas Connected
View Mountain(s)
Roof Type Composition
Total Parking Spaces 3
Garage Yes
Building
Lot Description Landscaped, Open Space, Sprinklers In Front, Sprinklers In Rear
Sewer Public Sewer
Water Public
Level or Stories Two
Structure Type Stone, Stucco
Schools
Elementary Schools High Plains
Middle Schools High Plains
High Schools Mountain View
School District Thompson R2-J
Others
Senior Community No
Ownership Individual
Acceptable Financing Cash, Conventional
Listing Terms Cash, Conventional
Special Listing Condition None
Read Less Info
Want to know what your home might be worth? Contact us for a FREE valuation!

Our team is ready to help you sell your home for the highest possible price ASAP

© 2024 METROLIST, INC., DBA RECOLORADO® – All Rights Reserved
6455 S. Yosemite St., Suite 500 Greenwood Village, CO 80111 USA
Bought with RE/MAX Alliance-Wellington
GET MORE INFORMATION

Broker-Owner | Lic# 40035149
jenelle@supremerealtygroup.com
11786 Shaffer Place Unit S-201, Littleton, CO, 80127






