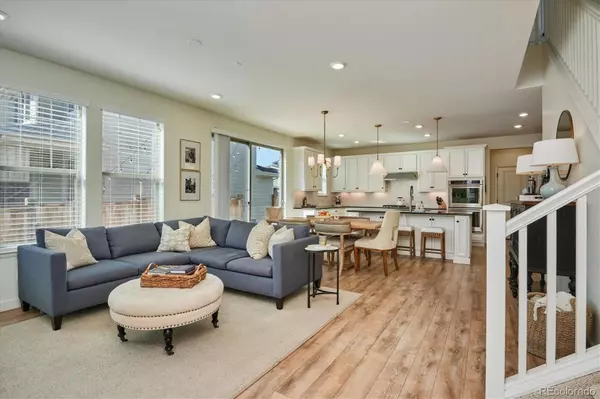$900,000
$850,000
5.9%For more information regarding the value of a property, please contact us for a free consultation.
4 Beds
4 Baths
2,871 SqFt
SOLD DATE : 04/29/2022
Key Details
Sold Price $900,000
Property Type Single Family Home
Sub Type Single Family Residence
Listing Status Sold
Purchase Type For Sale
Square Footage 2,871 sqft
Price per Sqft $313
Subdivision Central Park
MLS Listing ID 2735099
Sold Date 04/29/22
Bedrooms 4
Full Baths 3
Half Baths 1
Condo Fees $43
HOA Fees $43/mo
HOA Y/N Yes
Originating Board recolorado
Year Built 2017
Annual Tax Amount $5,595
Tax Year 2020
Lot Size 3,484 Sqft
Acres 0.08
Property Description
Tidy two-story tucked front and center of a spacious and social courtyard. This naturally bright and beautiful home is blanketed with blonde oak flooring and contemporary charm as soon as you step foot in the door. Custom cabinetry and shelving compliment an updated fireplace facade making it easy to cozy up in the family room. Gourmet kitchen provides a surplus of storage, stainless steel appliances, quartz countertops, kitchen/table island perfect for entertaining! Spacious primary bedroom with his and hers closets, primary en-suite, dual vanities, separate shower and tub. The front office/den is perfect for work from home environment or can be utilized as a playroom (currently). Large finished basement is wired for surround sound, great space for watching the game or a movie, can be used as a flex space for exercise equipment or playroom, etc! Beautiful backyard peppered with a paved patio and artificial turf (low maintenance!), offers a rare and relaxing outdoor space not common in Central Park. Close proximity to the VERY popular Beeler Park. Beeler Park has something to provide for all ages including a spectacular splash pad! The front patio comes with custom garden beds, drip line to trees and garden beds...Not to mention the view of the courtyard!
Location
State CO
County Denver
Rooms
Basement Finished
Interior
Heating Forced Air, Natural Gas
Cooling Central Air
Flooring Carpet, Laminate, Tile
Fireplaces Number 1
Fireplaces Type Gas, Living Room
Fireplace Y
Appliance Dishwasher, Disposal, Dryer, Microwave, Oven, Range, Range Hood, Refrigerator, Washer
Exterior
Exterior Feature Garden, Private Yard
Garage Spaces 2.0
Roof Type Composition
Total Parking Spaces 2
Garage Yes
Building
Story Two
Sewer Public Sewer
Water Public
Level or Stories Two
Structure Type Frame, Wood Siding
Schools
Elementary Schools Westerly Creek
Middle Schools Denver Discovery
High Schools Northfield
School District Denver 1
Others
Senior Community No
Ownership Individual
Acceptable Financing Cash, Conventional, Jumbo
Listing Terms Cash, Conventional, Jumbo
Special Listing Condition None
Read Less Info
Want to know what your home might be worth? Contact us for a FREE valuation!

Our team is ready to help you sell your home for the highest possible price ASAP

© 2024 METROLIST, INC., DBA RECOLORADO® – All Rights Reserved
6455 S. Yosemite St., Suite 500 Greenwood Village, CO 80111 USA
Bought with Coldwell Banker Global Luxury Denver
GET MORE INFORMATION

Broker-Owner | Lic# 40035149
jenelle@supremerealtygroup.com
11786 Shaffer Place Unit S-201, Littleton, CO, 80127






