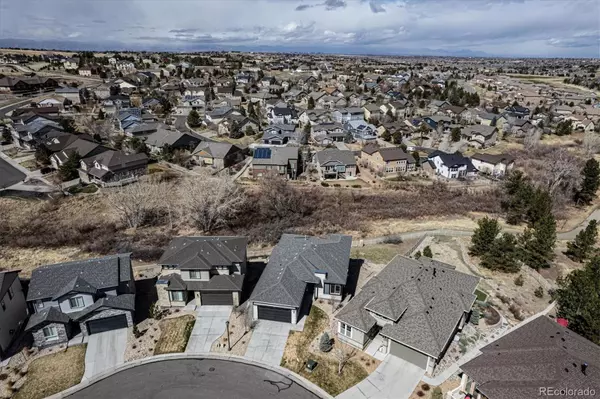$765,000
$750,000
2.0%For more information regarding the value of a property, please contact us for a free consultation.
4 Beds
3 Baths
2,870 SqFt
SOLD DATE : 05/02/2022
Key Details
Sold Price $765,000
Property Type Single Family Home
Sub Type Single Family Residence
Listing Status Sold
Purchase Type For Sale
Square Footage 2,870 sqft
Price per Sqft $266
Subdivision Saddle Rock Vistas
MLS Listing ID 3171580
Sold Date 05/02/22
Style Contemporary
Bedrooms 4
Full Baths 2
Three Quarter Bath 1
Condo Fees $270
HOA Fees $22/ann
HOA Y/N Yes
Originating Board recolorado
Year Built 2017
Annual Tax Amount $4,752
Tax Year 2021
Lot Size 10,890 Sqft
Acres 0.25
Property Description
Situated on a quiet cul-de-sac in the sought after Saddle Rock Community, this home backs to open space and walking trails. Surrounded by expansive mountain views including Longs Peak. Step into your new home through the covered front patio to a grand entry that leads to the open concept living, dining, and kitchen. 9ft ceilings and oversized windows add elegance to this open and airy space, flooded in natural light. Large kitchen boasts stainless steel appliances, wall oven, gas cooktop, quartz countertops and marble backsplash. Entertain in the dining area, at the kitchen island, or on the spacious deck. Enjoy majestic mountain views and spectacular Colorado sunsets from almost any room in the house. Curl up by the fire on a winter evening in the main floor great room, complete with a stunning custom dimensional tiled gas fireplace, built-in shelving, and recessed TV wall. The primary suite includes a three-piece bath with custom shower, oversized walk-in closet, large double sink vanity with loads of counter space, and a private toilet room. The main floor of this gorgeous home also includes a full bath, laundry room, mudroom with access to the oversized two car garage, and a secondary spacious bedroom with a large closet and near floor to ceiling window. The walk-out basement features the home’s 3rd and 4th bdrms, full bath, half kitchen with wine/beverage cooler, and enough living space to have a huge family room, playroom, and full bar. Walk out to a covered patio which overlooks Piney Creek open space and walking trails below. Pool, clubhouse, tennis, parks, are only some of the many amenities this friendly community offers. Nearby Saddle Rock Golf Course, Aurora Reservoir offer even more outdoor activities.In the coveted Cherry Creek school district, conveniently located to both E-470 and I-25, surrounded by nature and mountain views, this newer build (2017), immaculately maintained, and move-in ready home won’t last long.
Location
State CO
County Arapahoe
Zoning RES
Rooms
Basement Exterior Entry, Finished, Full, Walk-Out Access
Main Level Bedrooms 2
Interior
Interior Features Breakfast Nook, Built-in Features, Ceiling Fan(s), Eat-in Kitchen, Entrance Foyer, Kitchen Island, Open Floorplan, Pantry, Primary Suite, Quartz Counters, Radon Mitigation System, Smoke Free, Walk-In Closet(s), Wet Bar
Heating Forced Air, Natural Gas
Cooling Central Air
Flooring Carpet, Wood
Fireplaces Number 1
Fireplaces Type Gas, Great Room
Fireplace Y
Appliance Convection Oven, Cooktop, Dishwasher, Disposal, Dryer, Gas Water Heater, Humidifier, Microwave, Oven, Range Hood, Refrigerator, Self Cleaning Oven, Washer, Wine Cooler
Laundry In Unit
Exterior
Exterior Feature Private Yard, Rain Gutters
Garage Spaces 2.0
Fence Full
Utilities Available Cable Available, Electricity Connected, Internet Access (Wired), Natural Gas Connected
View Mountain(s)
Roof Type Composition
Total Parking Spaces 2
Garage Yes
Building
Lot Description Open Space, Sloped, Sprinklers In Front
Story One
Foundation Concrete Perimeter
Sewer Public Sewer
Water Public
Level or Stories One
Structure Type Cement Siding, Frame, Stone
Schools
Elementary Schools Creekside
Middle Schools Liberty
High Schools Grandview
School District Cherry Creek 5
Others
Senior Community No
Ownership Individual
Acceptable Financing Cash, Conventional, VA Loan
Listing Terms Cash, Conventional, VA Loan
Special Listing Condition None
Pets Description Cats OK, Dogs OK
Read Less Info
Want to know what your home might be worth? Contact us for a FREE valuation!

Our team is ready to help you sell your home for the highest possible price ASAP

© 2024 METROLIST, INC., DBA RECOLORADO® – All Rights Reserved
6455 S. Yosemite St., Suite 500 Greenwood Village, CO 80111 USA
Bought with Keller Williams Realty Downtown LLC
GET MORE INFORMATION

Broker-Owner | Lic# 40035149
jenelle@supremerealtygroup.com
11786 Shaffer Place Unit S-201, Littleton, CO, 80127






