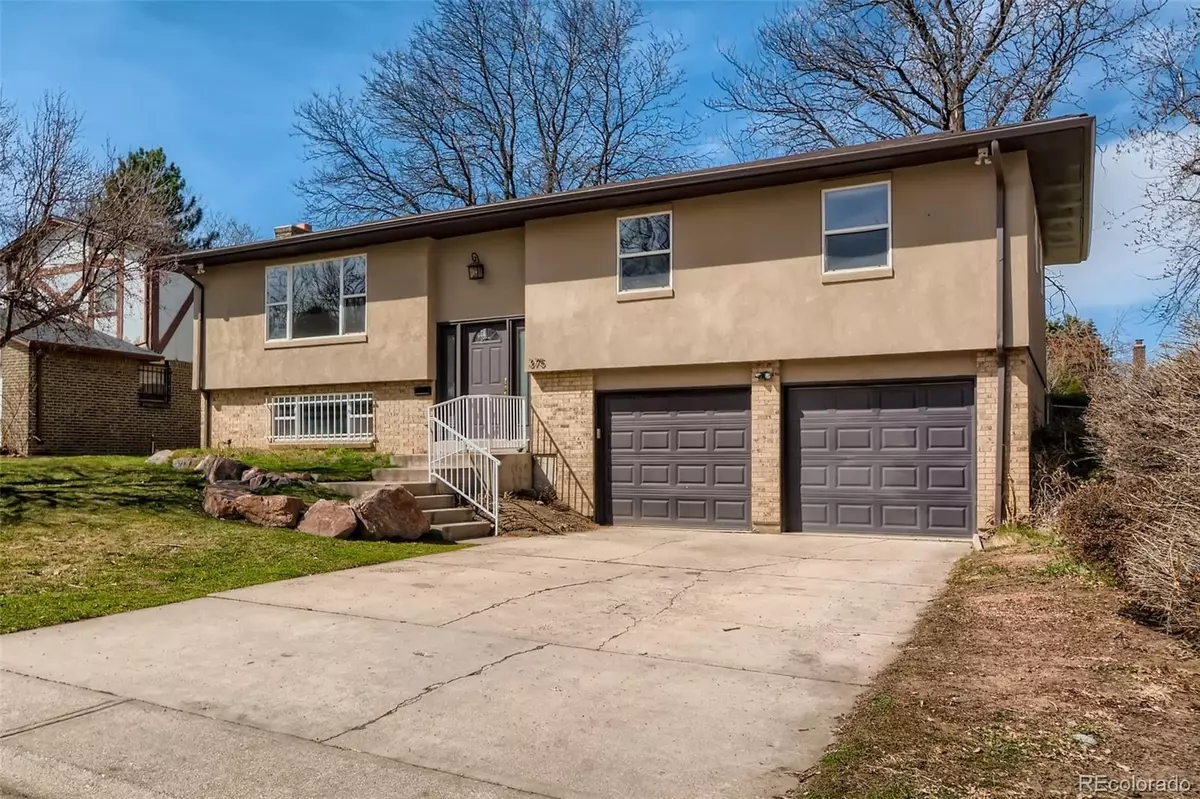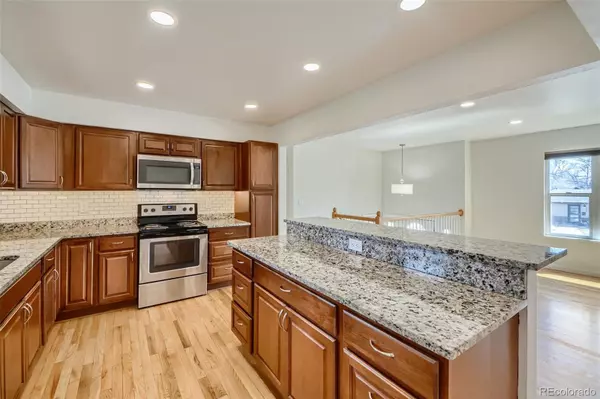$785,613
$749,900
4.8%For more information regarding the value of a property, please contact us for a free consultation.
4 Beds
3 Baths
1,812 SqFt
SOLD DATE : 04/27/2022
Key Details
Sold Price $785,613
Property Type Single Family Home
Sub Type Single Family Residence
Listing Status Sold
Purchase Type For Sale
Square Footage 1,812 sqft
Price per Sqft $433
Subdivision Monaco Gardens
MLS Listing ID 5430243
Sold Date 04/27/22
Style Traditional
Bedrooms 4
Full Baths 2
Three Quarter Bath 1
HOA Y/N No
Abv Grd Liv Area 1,812
Originating Board recolorado
Year Built 1972
Annual Tax Amount $2,921
Tax Year 2021
Lot Size 8,276 Sqft
Acres 0.19
Property Description
Updated Monaco Gardens bi-level in the middle of it all! This move-in ready 4 bedroom, 3 bathroom home will not disappoint. The sun-filled, large great room is highlighted by newly refinished hard wood floors. The updated kitchen-- with granite counter tops, stainless steel appliances, and sizable island-- provides the perfect space for the at-home chef. The expansive deck, off of the great room, is the perfect spot to enjoy our Colorado weather and the picturesque backyard. Enjoy the spacious primary suite-- complete with updated bathroom. Large and cozy garden level family room is set to be a favorite place to relax, play games, or just hang out. An additional bedroom on the garden level could be a light-filled room from which to work from home. The oversized attached garage is workshop ready! This home is meticulously maintained and includes new carpets, new paint, stringless black out shades, a newer roof, and more. Zoned to popular Carson Elementary School. Easy access to Cherry Creek, Downtown, the Cherry Creek Trail, and Lowry Town Center put this home in the middle of it all.
Location
State CO
County Denver
Zoning E-SU-DX
Interior
Interior Features Entrance Foyer, Granite Counters, Kitchen Island, Open Floorplan, Primary Suite, Smoke Free
Heating Forced Air
Cooling Central Air
Flooring Carpet, Tile, Wood
Fireplace N
Appliance Dishwasher, Disposal, Dryer, Gas Water Heater, Microwave, Range, Refrigerator, Washer
Laundry In Unit
Exterior
Exterior Feature Private Yard
Garage Concrete, Dry Walled, Oversized, Storage
Garage Spaces 2.0
Roof Type Architecural Shingle
Total Parking Spaces 2
Garage Yes
Building
Lot Description Level, Sprinklers In Front, Sprinklers In Rear
Foundation Concrete Perimeter
Sewer Public Sewer
Water Public
Level or Stories Split Entry (Bi-Level)
Structure Type Brick, Frame, Stucco
Schools
Elementary Schools Carson
Middle Schools Hill
High Schools George Washington
School District Denver 1
Others
Senior Community No
Ownership Corporation/Trust
Acceptable Financing Cash, Conventional, Jumbo, VA Loan
Listing Terms Cash, Conventional, Jumbo, VA Loan
Special Listing Condition None
Read Less Info
Want to know what your home might be worth? Contact us for a FREE valuation!

Our team is ready to help you sell your home for the highest possible price ASAP

© 2024 METROLIST, INC., DBA RECOLORADO® – All Rights Reserved
6455 S. Yosemite St., Suite 500 Greenwood Village, CO 80111 USA
Bought with Keller Williams DTC
GET MORE INFORMATION

Broker-Owner | Lic# 40035149
jenelle@supremerealtygroup.com
11786 Shaffer Place Unit S-201, Littleton, CO, 80127






