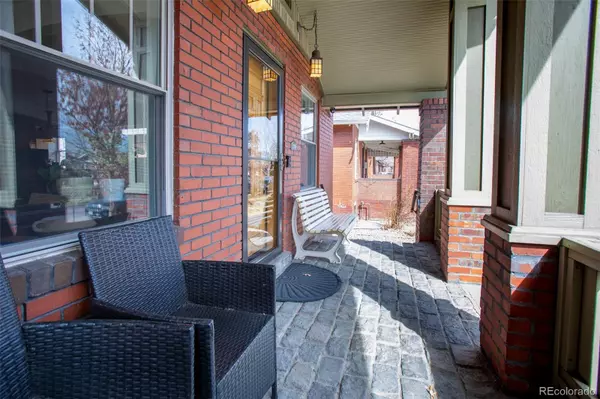$1,300,000
$1,065,000
22.1%For more information regarding the value of a property, please contact us for a free consultation.
4 Beds
3 Baths
2,260 SqFt
SOLD DATE : 05/06/2022
Key Details
Sold Price $1,300,000
Property Type Single Family Home
Sub Type Single Family Residence
Listing Status Sold
Purchase Type For Sale
Square Footage 2,260 sqft
Price per Sqft $575
Subdivision West Highland
MLS Listing ID 8042773
Sold Date 05/06/22
Style Bungalow
Bedrooms 4
Full Baths 2
Three Quarter Bath 1
HOA Y/N No
Abv Grd Liv Area 1,392
Originating Board recolorado
Year Built 1925
Annual Tax Amount $4,071
Tax Year 2021
Lot Size 4,791 Sqft
Acres 0.11
Property Description
Welcome to this very special property perfectly situated in the Highlands! The beautifully landscaped front yard draws you into the comfortable front porch past stately green pillars. Visitors will immediately notice the small thoughtful details in this property from the moment they arrive, such as the stained glass, and unique illuminated address above the front door. On the main level original hardwood floors, high coved ceilings, an open floor plan, and gas wood-stove make for a cozy and warm reception with historic charm and character. The open kitchen, perfect for entertaining, boasts granite countertops, custom cabinetry and plenty of storage. Beyond the living space on the first floor are two bedrooms adjoined by a convenient jack-and-jill bath, and a serene primary suite, added in 2004, with french doors leading straight out to your private backyard. Everyone will appreciate the 5-piece primary bathroom oasis with a jetted tub, double sinks and double shower. The fully remodeled basement has a separate entrance which can be locked off from the upper level and boasts high ceilings, a large modern bathroom, bedroom, laundry, wet bar and tons of flex space for play, work from home, exercise, or whatever your needs are! Secluded backyard features a flagstone patio, large healthy trees, automatic sprinklers and just enough lawn to enjoy but be easy to maintain. But the true gem of this home is it's amazing location. Walking distance to all that Highlands Square has to offer and close proximity to Tennyson Street, Sloan's Lake and Highland Park mean you'll never miss a beat. The Sellers have taken exceptional care of this property, with too many updates and upgrades to mention here, please see supplements for a complete list.
Location
State CO
County Denver
Zoning U-SU-B
Rooms
Basement Partial
Main Level Bedrooms 3
Interior
Interior Features Built-in Features, Five Piece Bath, Granite Counters, In-Law Floor Plan, Jack & Jill Bathroom, Jet Action Tub, Kitchen Island, Open Floorplan, Pantry, Primary Suite, Smoke Free, Wet Bar
Heating Forced Air
Cooling Central Air
Flooring Carpet, Tile, Wood
Fireplaces Number 1
Fireplaces Type Free Standing
Fireplace Y
Appliance Bar Fridge, Dishwasher, Disposal, Dryer, Microwave, Oven, Range, Refrigerator, Washer
Exterior
Exterior Feature Private Yard
Garage Spaces 1.0
Fence Full
Roof Type Composition
Total Parking Spaces 1
Garage No
Building
Lot Description Level, Sprinklers In Front, Sprinklers In Rear
Foundation Raised
Sewer Public Sewer
Water Public
Level or Stories One
Structure Type Brick
Schools
Elementary Schools Edison
Middle Schools Skinner
High Schools North
School District Denver 1
Others
Senior Community No
Ownership Individual
Acceptable Financing Cash, Conventional, Jumbo, VA Loan
Listing Terms Cash, Conventional, Jumbo, VA Loan
Special Listing Condition None
Read Less Info
Want to know what your home might be worth? Contact us for a FREE valuation!

Our team is ready to help you sell your home for the highest possible price ASAP

© 2024 METROLIST, INC., DBA RECOLORADO® – All Rights Reserved
6455 S. Yosemite St., Suite 500 Greenwood Village, CO 80111 USA
Bought with LIV Sotheby's International Realty
GET MORE INFORMATION

Broker-Owner | Lic# 40035149
jenelle@supremerealtygroup.com
11786 Shaffer Place Unit S-201, Littleton, CO, 80127






