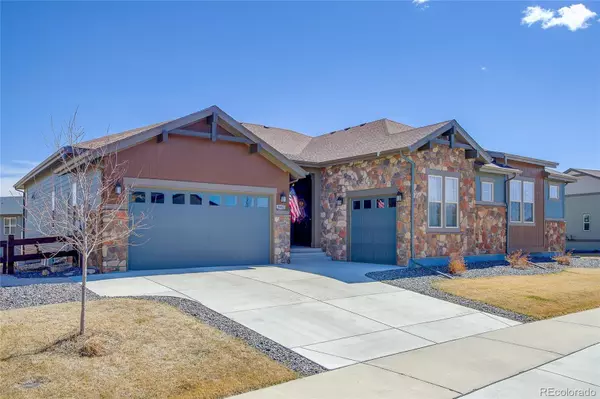$960,000
$890,000
7.9%For more information regarding the value of a property, please contact us for a free consultation.
3 Beds
4 Baths
3,174 SqFt
SOLD DATE : 05/05/2022
Key Details
Sold Price $960,000
Property Type Single Family Home
Sub Type Single Family Residence
Listing Status Sold
Purchase Type For Sale
Square Footage 3,174 sqft
Price per Sqft $302
Subdivision Wildwing
MLS Listing ID 8726316
Sold Date 05/05/22
Bedrooms 3
Full Baths 3
Half Baths 1
Condo Fees $300
HOA Fees $25/ann
HOA Y/N Yes
Abv Grd Liv Area 3,174
Originating Board recolorado
Year Built 2018
Annual Tax Amount $7,731
Tax Year 2021
Lot Size 0.270 Acres
Acres 0.27
Property Description
Welcome to this stunning ranch home! Walking in the front door you will feel the open concept with 10 foot ceilings, 8 foot doors and many upgrades throughout! Coffered ceilings in the foyer, great room, dining room and master bedroom. The kitchen is a chef's dream with an oversized island, quartz counter tops, soft close cabinets, stainless steel appliances, a coffee bar, and walk-in pantry! The great room has a lot of sunlight and a gas fireplace with a Bark Beetle Mantel. On warm summer nights, enjoy a smooth breeze from ceiling fans in the great room, office and all bedrooms. This home boasts an attractive Master Suite with a 5-peice ensuite with a soaking tub, attached Retreat, Levolor black out blinds and a huge walk in closet. The second and third bedrooms each has its own attached private full bathroom and walk in closet. The full, daylight basement has tons of natural light, secured windows and rough in plumbing for bathroom/wet bar. The basement is unfinished however has fiberglass blanket covering on walls. Access the the back porch either from the breakfast area of the kitchen or the retreat off of the master bedroom. Watch the sunset from the front porch or enjoy the morning watching the sunrise from the back porch listening to sound from the rock water fountain located just below the deck. Enjoy BBQ'ing on the back porch in the shade from the retractable awnings. This home also provides a fully fenced backyard, professional landscaping, concreate stamped patio, security doors/windows/grates, one car attached finished garage and a two car attached finished garage with a temperature controlled heater/ac. Sprinkler system in front and back and a motion light on front porch. The furnace has just had it's seasonal cleaning and the home has been professionally cleaned monthly. This home has been immaculately cared for by the owner and it shows.
Location
State CO
County Larimer
Rooms
Basement Bath/Stubbed, Daylight, Full, Unfinished
Main Level Bedrooms 3
Interior
Interior Features Eat-in Kitchen, Five Piece Bath, Kitchen Island, Open Floorplan, Pantry, Quartz Counters, Smoke Free, Vaulted Ceiling(s), Walk-In Closet(s)
Heating Forced Air
Cooling Central Air
Flooring Carpet, Laminate, Tile, Wood
Fireplaces Number 1
Fireplaces Type Gas, Living Room
Fireplace Y
Appliance Dishwasher, Disposal, Double Oven, Dryer, Microwave, Range, Range Hood, Refrigerator, Self Cleaning Oven, Washer
Exterior
Exterior Feature Balcony, Water Feature
Garage Concrete, Finished, Heated Garage
Garage Spaces 3.0
Fence Full
Utilities Available Cable Available, Electricity Connected, Phone Available
Roof Type Composition
Total Parking Spaces 3
Garage Yes
Building
Lot Description Sprinklers In Front, Sprinklers In Rear
Foundation Slab
Sewer Public Sewer
Water Public
Level or Stories One
Structure Type Frame
Schools
Elementary Schools Timnath
Middle Schools Preston
High Schools Fossil Ridge
School District Poudre R-1
Others
Senior Community No
Ownership Individual
Acceptable Financing Cash, Conventional, FHA, VA Loan
Listing Terms Cash, Conventional, FHA, VA Loan
Special Listing Condition None
Read Less Info
Want to know what your home might be worth? Contact us for a FREE valuation!

Our team is ready to help you sell your home for the highest possible price ASAP

© 2024 METROLIST, INC., DBA RECOLORADO® – All Rights Reserved
6455 S. Yosemite St., Suite 500 Greenwood Village, CO 80111 USA
Bought with Equity Colorado-Front Range
GET MORE INFORMATION

Broker-Owner | Lic# 40035149
jenelle@supremerealtygroup.com
11786 Shaffer Place Unit S-201, Littleton, CO, 80127






