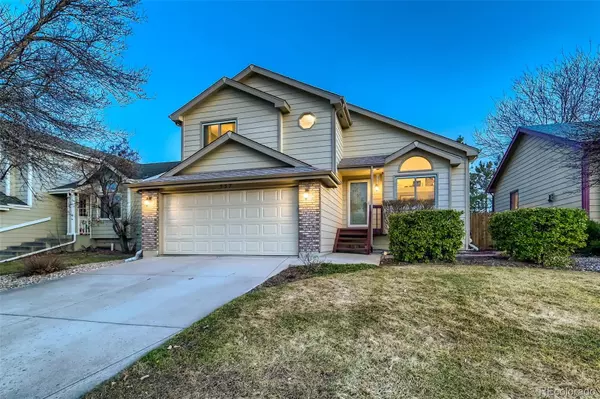$575,000
$550,000
4.5%For more information regarding the value of a property, please contact us for a free consultation.
4 Beds
4 Baths
2,100 SqFt
SOLD DATE : 05/18/2022
Key Details
Sold Price $575,000
Property Type Single Family Home
Sub Type Single Family Residence
Listing Status Sold
Purchase Type For Sale
Square Footage 2,100 sqft
Price per Sqft $273
Subdivision Park South
MLS Listing ID 9232667
Sold Date 05/18/22
Style Contemporary
Bedrooms 4
Full Baths 1
Half Baths 1
Three Quarter Bath 2
HOA Y/N No
Originating Board recolorado
Year Built 1994
Annual Tax Amount $2,722
Tax Year 2021
Lot Size 6,534 Sqft
Acres 0.15
Property Description
Welcome home to Dennison Ave! You're going to love it here. Starting with the convenient location close to Troutman Park, the Max Line, walking and biking trails, shops, and restaurants - your new neighborhood is near everything you need! You will love the vaulted ceilings and open floor plan upon walking in. The gleaming laminate floors, fresh paint, and updated fixtures mean you get to just move right in. A chef's kitchen has been fully updated including brand new stainless appliances. You will love entertaining with the open feel of the kitchen and the backyard. A cozy family room is just waiting for nights cuddled on the couch with the fire blazing. And the built-in study on the lower level is the perfect work from home space, homework spot, or craft area! A fully finished basement with an additional bedroom and large bathroom is great for guests or the person who needs a little more privacy. Don't forget to check out the huge crawlspace for storage, including a passive radon mitigation system. Venture into your backyard oasis and check out the garden beds with irrigation already installed, the greenbelt and path right behind your new home, and the newer fence. Be sure to view the floorplan and 3D home tour. Hurry and see this quintessential Fort Collins home today!
Location
State CO
County Larimer
Zoning RL
Rooms
Basement Finished
Interior
Interior Features Built-in Features, Eat-in Kitchen, High Ceilings, Open Floorplan, Pantry, Primary Suite, Radon Mitigation System, Vaulted Ceiling(s), Walk-In Closet(s)
Heating Forced Air
Cooling Central Air
Flooring Carpet, Laminate
Fireplaces Number 1
Fireplaces Type Family Room, Gas
Fireplace Y
Appliance Dishwasher, Disposal, Humidifier, Microwave, Oven, Range, Refrigerator
Exterior
Garage Concrete, Dry Walled, Insulated Garage
Garage Spaces 2.0
Fence Full
Roof Type Composition
Total Parking Spaces 2
Garage Yes
Building
Lot Description Greenbelt, Irrigated, Landscaped, Level, Near Public Transit
Story Tri-Level
Sewer Public Sewer
Water Public
Level or Stories Tri-Level
Structure Type Frame
Schools
Elementary Schools Lopez
Middle Schools Webber
High Schools Rocky Mountain
School District Poudre R-1
Others
Senior Community No
Ownership Individual
Acceptable Financing Cash, Conventional, FHA, VA Loan
Listing Terms Cash, Conventional, FHA, VA Loan
Special Listing Condition None
Read Less Info
Want to know what your home might be worth? Contact us for a FREE valuation!

Our team is ready to help you sell your home for the highest possible price ASAP

© 2024 METROLIST, INC., DBA RECOLORADO® – All Rights Reserved
6455 S. Yosemite St., Suite 500 Greenwood Village, CO 80111 USA
Bought with 8z Real Estate
GET MORE INFORMATION

Broker-Owner | Lic# 40035149
jenelle@supremerealtygroup.com
11786 Shaffer Place Unit S-201, Littleton, CO, 80127






