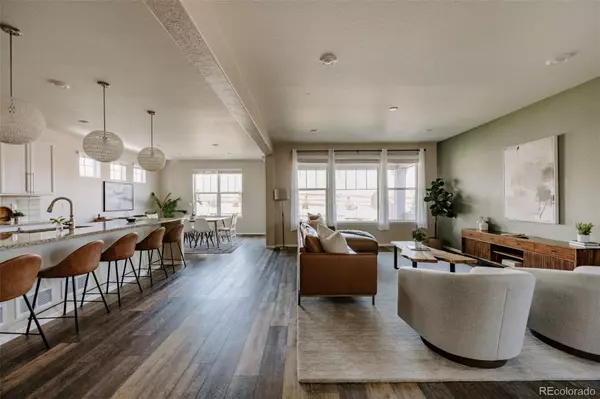$735,000
$749,000
1.9%For more information regarding the value of a property, please contact us for a free consultation.
4 Beds
3 Baths
2,553 SqFt
SOLD DATE : 08/16/2022
Key Details
Sold Price $735,000
Property Type Single Family Home
Sub Type Single Family Residence
Listing Status Sold
Purchase Type For Sale
Square Footage 2,553 sqft
Price per Sqft $287
Subdivision The Meadows
MLS Listing ID 9985919
Sold Date 08/16/22
Style Contemporary
Bedrooms 4
Full Baths 2
Half Baths 1
Condo Fees $235
HOA Fees $78/qua
HOA Y/N Yes
Abv Grd Liv Area 2,553
Originating Board recolorado
Year Built 2019
Annual Tax Amount $3,692
Tax Year 2021
Lot Size 5,662 Sqft
Acres 0.13
Property Description
Sleek modernity is matched by inviting interiors in this stunning SmartHome residence recently completed in 2019. A lofty two-story entry draws eyes upwards as handsome flooring flows easily into a spacious living area. Adjoined for seamless connectivity, an eat-in kitchen features an oversized island w/ seating, high-end stainless steel appliances and all-white cabinetry offering plentiful space for crafting new recipes. A staircase ascends to a flexible loft area — the perfect sun-filled space to enjoy afternoon reading. Retreat to a sizable primary bedroom w/ a tray ceiling to relax and unwind in a five-piece, en-suite bath. Enjoy dining and entertaining al fresco in a private backyard w/ a patio and hot tub. Beyond, views of open space unfurl crafting a serene setting. Upgrades include a 6kW solar panel system and a two-car garage with an EV charger. Coveted amenities include access to The Grange and Taft Pools and The Grange Cultural Arts Center, dog park, nature trails and more.
Location
State CO
County Douglas
Rooms
Basement Unfinished
Interior
Interior Features Ceiling Fan(s), Eat-in Kitchen, Entrance Foyer, Five Piece Bath, Granite Counters, High Ceilings, Kitchen Island, Open Floorplan, Pantry, Primary Suite, Smart Lights, Smart Thermostat, Vaulted Ceiling(s)
Heating Forced Air
Cooling Central Air
Flooring Carpet, Tile, Wood
Fireplace N
Appliance Dishwasher, Disposal, Dryer, Microwave, Range, Refrigerator, Washer
Exterior
Exterior Feature Lighting, Private Yard, Rain Gutters, Spa/Hot Tub
Garage Spaces 2.0
Utilities Available Electricity Connected, Internet Access (Wired), Natural Gas Connected, Phone Available
Roof Type Composition
Total Parking Spaces 2
Garage Yes
Building
Lot Description Landscaped
Sewer Public Sewer
Water Public
Level or Stories Two
Structure Type Frame
Schools
Elementary Schools Meadow View
Middle Schools Castle Rock
High Schools Castle View
School District Douglas Re-1
Others
Senior Community No
Ownership Individual
Acceptable Financing Cash, Conventional, Other
Listing Terms Cash, Conventional, Other
Special Listing Condition None
Read Less Info
Want to know what your home might be worth? Contact us for a FREE valuation!

Our team is ready to help you sell your home for the highest possible price ASAP

© 2024 METROLIST, INC., DBA RECOLORADO® – All Rights Reserved
6455 S. Yosemite St., Suite 500 Greenwood Village, CO 80111 USA
Bought with Colorado Home Realty
GET MORE INFORMATION

Broker-Owner | Lic# 40035149
jenelle@supremerealtygroup.com
11786 Shaffer Place Unit S-201, Littleton, CO, 80127






