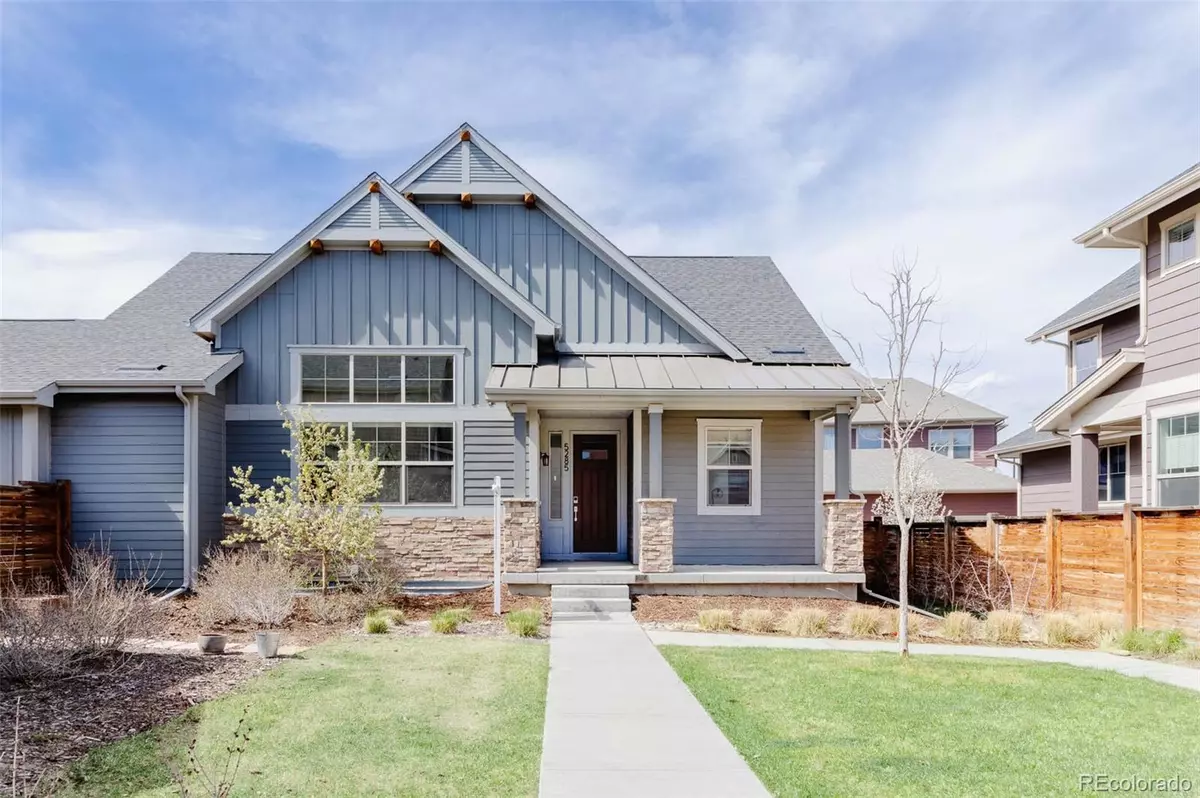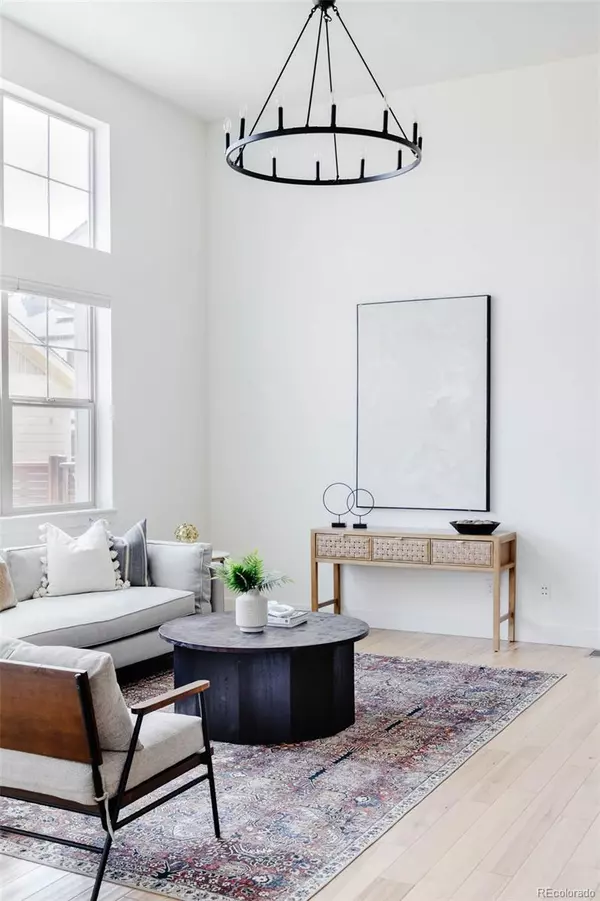$950,000
$850,000
11.8%For more information regarding the value of a property, please contact us for a free consultation.
4 Beds
4 Baths
2,523 SqFt
SOLD DATE : 05/20/2022
Key Details
Sold Price $950,000
Property Type Single Family Home
Sub Type Single Family Residence
Listing Status Sold
Purchase Type For Sale
Square Footage 2,523 sqft
Price per Sqft $376
Subdivision Central Park
MLS Listing ID 6745269
Sold Date 05/20/22
Bedrooms 4
Full Baths 3
Half Baths 1
Condo Fees $43
HOA Fees $43/mo
HOA Y/N Yes
Originating Board recolorado
Year Built 2016
Annual Tax Amount $6,102
Tax Year 2021
Lot Size 5,227 Sqft
Acres 0.12
Property Description
With its striking farmhouse elevation and contrasting wood beams you’ll be impressed with this Wonderland home situated on a shared semi-private courtyard. There is a large covered front patio that creates the perfect spot to relax and unwind. Inside you’ll find a large open main floor living area with plentiful natural light let in by the wall of windows overlooking the courtyard. Just off the entryway you will find a large open and bright study creating the ultimate space to work from home. The kitchen features striking beams, quartz countertops, espresso color shaker cabinets, upgraded appliances, including a gas range cooktop, and a large island accented with black chain link globe statement lights. Enjoy meals in the artful dining room where the architectural beams compliment the custom window shades that cover the sliding glass door out to the private and secluded, fenced-in yard area. Adjacent to the dining room is the man level primary suite, featuring vaulted ceilings and a striking tiered, black wicker chandelier. The primary suite also includes a large five piece bathroom with a soaking tub, stand up shower and a walk-in closet. On this level on the opposite side of the house as the primary suite - you will find a second bedroom with an en-suite bath as well as a powder bathroom. Step down to the lower level where you will discover a large second living area, complete with a game room/nook, which could easily be used for a home gym or a second office as well as two additional bedrooms and a large bathroom, with a tub/shower combo and double sinks - creating the perfect private space to house guests or just more space for the family to enjoy. The main floor is finished with upgraded lighting, a fresh coat of paint and they just installed all new carpet.
Location
State CO
County Denver
Zoning M-RX-5
Rooms
Basement Finished, Full
Main Level Bedrooms 2
Interior
Interior Features Entrance Foyer, Five Piece Bath, Open Floorplan, Primary Suite, Quartz Counters, Vaulted Ceiling(s)
Heating Forced Air
Cooling Central Air
Flooring Carpet, Tile, Wood
Fireplace Y
Appliance Dishwasher, Dryer, Microwave, Oven, Refrigerator, Washer
Exterior
Exterior Feature Private Yard
Garage Spaces 2.0
Fence Full
Roof Type Composition
Total Parking Spaces 2
Garage Yes
Building
Lot Description Level
Story One
Sewer Public Sewer
Water Public
Level or Stories One
Structure Type Frame
Schools
Elementary Schools Westerly Creek
Middle Schools Dsst: Conservatory Green
High Schools Northfield
School District Denver 1
Others
Senior Community No
Ownership Estate
Acceptable Financing Cash, Conventional, Jumbo, VA Loan
Listing Terms Cash, Conventional, Jumbo, VA Loan
Special Listing Condition None
Read Less Info
Want to know what your home might be worth? Contact us for a FREE valuation!

Our team is ready to help you sell your home for the highest possible price ASAP

© 2024 METROLIST, INC., DBA RECOLORADO® – All Rights Reserved
6455 S. Yosemite St., Suite 500 Greenwood Village, CO 80111 USA
Bought with Kentwood Real Estate City Properties
GET MORE INFORMATION

Broker-Owner | Lic# 40035149
jenelle@supremerealtygroup.com
11786 Shaffer Place Unit S-201, Littleton, CO, 80127






