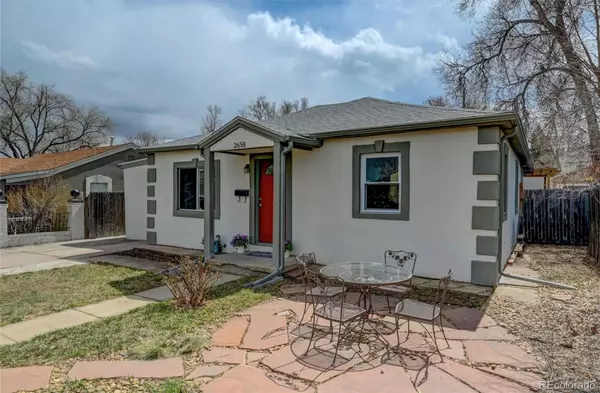$575,000
$499,000
15.2%For more information regarding the value of a property, please contact us for a free consultation.
4 Beds
2 Baths
1,380 SqFt
SOLD DATE : 05/12/2022
Key Details
Sold Price $575,000
Property Type Single Family Home
Sub Type Single Family Residence
Listing Status Sold
Purchase Type For Sale
Square Footage 1,380 sqft
Price per Sqft $416
Subdivision Valverde
MLS Listing ID 4558833
Sold Date 05/12/22
Style Contemporary
Bedrooms 4
Full Baths 1
Three Quarter Bath 1
HOA Y/N No
Originating Board recolorado
Year Built 1948
Annual Tax Amount $2,182
Tax Year 2021
Lot Size 6,098 Sqft
Acres 0.14
Property Description
Your sanctuary in the City! Entertain year round in this private, fenced-in back yard which features a generous wrap-around patio, pergola, 4 raised-garden beds and a detached one-car garage. This lovingly maintained home has a gorgeous 2019 addition featuring a large main bedroom that fits a California King bed with ease, has a very generous walk-in closet and roomy main bathroom. The main bathroom is bathed in sunlight and features custom tile work, double sinks, custom mirrors and a huge walk-in shower. The galley style kitchen has a tile floor and features GE appliances, gas range, Cherry Wood finish on the cabinets and a skylight. The living room has wood floors and an open layout to the dining area and kitchen. The kitchen features extraordinary storage with a pantry, plus a bonus walk-in pantry. The East facing French doors to the wrap around patio bask the passage to the new addition in sunlight. The carport has room for an RV and plenty of off-street parking. Solar panels are owned by the sellers and included in the sale. This home provides excellent access to 6th Avenue, I-25, Barnum Rec Center, South Platte Trail, Weir Gulch Trail, Barnum East Park, West Bar Val Wood Park, Bryant & Ellsworth Park, and Downtown Denver. Sellers are requesting a post occupancy agreement.
Location
State CO
County Denver
Zoning E-SU-DX
Rooms
Basement Crawl Space
Main Level Bedrooms 4
Interior
Interior Features Smoke Free, Walk-In Closet(s)
Heating Forced Air
Cooling None
Flooring Carpet, Tile, Wood
Fireplace Y
Appliance Dishwasher, Disposal, Dryer, Microwave, Range, Refrigerator, Washer
Laundry Laundry Closet
Exterior
Exterior Feature Dog Run, Garden, Private Yard, Rain Gutters
Garage Spaces 1.0
Fence Partial
Utilities Available Internet Access (Wired), Natural Gas Connected
Roof Type Architecural Shingle
Total Parking Spaces 6
Garage No
Building
Lot Description Level, Near Public Transit
Story One
Foundation Block
Sewer Public Sewer
Water Public
Level or Stories One
Structure Type Stucco
Schools
Elementary Schools Valverde
Middle Schools Compass Academy
High Schools West
School District Denver 1
Others
Senior Community No
Ownership Individual
Acceptable Financing Cash, Conventional
Listing Terms Cash, Conventional
Special Listing Condition None
Read Less Info
Want to know what your home might be worth? Contact us for a FREE valuation!

Our team is ready to help you sell your home for the highest possible price ASAP

© 2024 METROLIST, INC., DBA RECOLORADO® – All Rights Reserved
6455 S. Yosemite St., Suite 500 Greenwood Village, CO 80111 USA
Bought with Compass Colorado, LLC - Boulder
GET MORE INFORMATION

Broker-Owner | Lic# 40035149
jenelle@supremerealtygroup.com
11786 Shaffer Place Unit S-201, Littleton, CO, 80127






