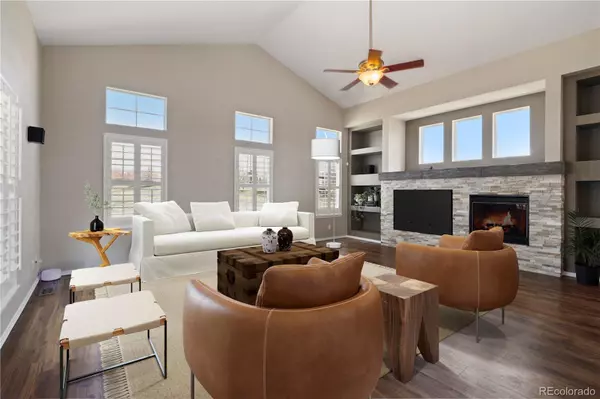$692,500
$699,900
1.1%For more information regarding the value of a property, please contact us for a free consultation.
4 Beds
4 Baths
2,644 SqFt
SOLD DATE : 06/01/2022
Key Details
Sold Price $692,500
Property Type Single Family Home
Sub Type Single Family Residence
Listing Status Sold
Purchase Type For Sale
Square Footage 2,644 sqft
Price per Sqft $261
Subdivision The Meadows
MLS Listing ID 9692198
Sold Date 06/01/22
Style Traditional
Bedrooms 4
Full Baths 2
Half Baths 1
Three Quarter Bath 1
Condo Fees $180
HOA Fees $60/qua
HOA Y/N Yes
Abv Grd Liv Area 1,951
Originating Board recolorado
Year Built 2003
Annual Tax Amount $3,523
Tax Year 2021
Lot Size 6,969 Sqft
Acres 0.16
Property Description
Welcome to this Castle Rock charmer on a desirable cul-de-sac and corner lot with incredible backyard and side yard open space fields complete with a serene pond and greenbelt trails to explore! A Classic front porch provides a warm welcome to a light and bright open concept layout enhanced with hardwood floors, vaulted ceilings, plantation shutters, and a cozy gas-burning fireplace with stacked stone surround and functional built-ins. Chef-worthy kitchen with lots of sleek granite countertops, stainless steel appliances, and a center island for easy meal prep. Open the door off the dining room and enjoy springtime BBQs on the expansive deck with a pretty pergola and take in the peaceful backyard views. Three generous-sized upstairs bedrooms, including the primary retreat complete with vaulted ceilings and a sliding barn door to the sun-filled 5-piece en-suite bath. Enjoy the finished basement’s open 4th bedroom, or family room with a wet bar and nearby ¾ bath – an ideal spot for a teen retreat or family movie night entertaining. Great backyard with an extensive deck featuring lots of outdoor lighting, lower-level space perfect for a hot tub or dining set, and gardens ready for springtime blooms! Fantastic West Side Castle Rock location close to community parks, a dog park, Red Hawk Ridge Golf Course, Ridgeline Open Space, and mere minutes to I-25 to easily get anywhere you need. This turnkey home in a desirable Castle Rock location is just waiting for you to move right in and call it yours!
Location
State CO
County Douglas
Rooms
Basement Crawl Space, Finished, Full, Sump Pump
Interior
Interior Features Breakfast Nook, Built-in Features, Ceiling Fan(s), Granite Counters, High Ceilings, Kitchen Island, Pantry, Radon Mitigation System, Smart Thermostat, Smoke Free, Sound System, Vaulted Ceiling(s), Walk-In Closet(s), Wet Bar, Wired for Data
Heating Floor Furnace, Forced Air, Hot Water, Natural Gas
Cooling Central Air
Flooring Concrete, Laminate, Tile
Fireplaces Number 1
Fireplaces Type Gas, Gas Log, Living Room
Equipment Satellite Dish
Fireplace Y
Appliance Convection Oven, Cooktop, Dishwasher, Disposal, Dryer, Gas Water Heater, Humidifier, Microwave, Range, Refrigerator, Sump Pump, Tankless Water Heater, Trash Compactor, Washer
Exterior
Exterior Feature Dog Run, Garden, Gas Valve, Lighting, Playground, Private Yard, Rain Gutters, Smart Irrigation, Water Feature
Garage Concrete, Lighted, Oversized, Storage
Garage Spaces 2.0
Fence Full
Utilities Available Cable Available, Electricity Connected, Internet Access (Wired), Natural Gas Connected
Roof Type Composition
Total Parking Spaces 2
Garage Yes
Building
Lot Description Corner Lot, Cul-De-Sac, Greenbelt, Landscaped, Meadow, Open Space, Sprinklers In Front, Sprinklers In Rear
Foundation Slab
Sewer Public Sewer
Water Public
Level or Stories Two
Structure Type Block, Brick, Concrete, Frame, Wood Siding
Schools
Elementary Schools Meadow View
Middle Schools Castle Rock
High Schools Castle View
School District Douglas Re-1
Others
Senior Community No
Ownership Individual
Acceptable Financing Cash, Conventional, FHA, VA Loan
Listing Terms Cash, Conventional, FHA, VA Loan
Special Listing Condition None
Pets Description Cats OK, Dogs OK, Yes
Read Less Info
Want to know what your home might be worth? Contact us for a FREE valuation!

Our team is ready to help you sell your home for the highest possible price ASAP

© 2024 METROLIST, INC., DBA RECOLORADO® – All Rights Reserved
6455 S. Yosemite St., Suite 500 Greenwood Village, CO 80111 USA
Bought with Your Castle Real Estate Inc
GET MORE INFORMATION

Broker-Owner | Lic# 40035149
jenelle@supremerealtygroup.com
11786 Shaffer Place Unit S-201, Littleton, CO, 80127






