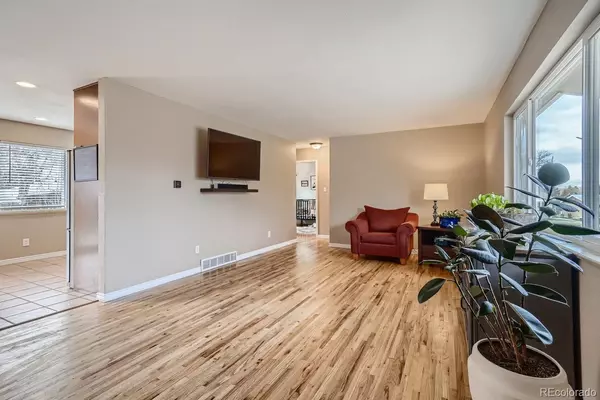$545,000
$460,000
18.5%For more information regarding the value of a property, please contact us for a free consultation.
4 Beds
2 Baths
1,720 SqFt
SOLD DATE : 04/29/2022
Key Details
Sold Price $545,000
Property Type Single Family Home
Sub Type Single Family Residence
Listing Status Sold
Purchase Type For Sale
Square Footage 1,720 sqft
Price per Sqft $316
Subdivision Sunset Ridge
MLS Listing ID 5717077
Sold Date 04/29/22
Style Traditional
Bedrooms 4
Full Baths 2
HOA Y/N No
Abv Grd Liv Area 950
Originating Board recolorado
Year Built 1970
Annual Tax Amount $2,279
Tax Year 2020
Lot Size 6,534 Sqft
Acres 0.15
Property Description
This well cared for 4 bedroom 2 full bath ranch style home located in the Sunset Ridge Community is now available. Walk into this home with gorgeous hardwood floors throughout the main level. Large windows in the front and back that let the light in. There are 2 bedrooms and a full bath on the main floor and two additional conforming bedrooms with egress windows, full bath and large recreation/living area in the basement.
Features Include: Hardwood and tile floors throughout the main level. Carpet (carpet replaced Oct. 2021) and tile in fully finished basement. Fresh neutral paint throughout. New Andersen storm doors installed on front and back door. Newer stainless steel appliances and granite countertops in the eat-in kitchen. Custom barn door, built in closet and a cased window in the bedroom on the main floor. Built in cabinet storage in the basement. Shed with built in shelves in the backyard. Central A/C & Gas Forced Heat.
Highlights: 1-Car garage, Maytag clothes washer & dryer included, Newer roof & perimeter fence. 6,600 sq.ft. lot to dream up your gardening, landscaping and entertaining needs. Conveniently located minutes away from Grocery, Shopping Centers & Dinning. Quick Hwy access. 27 miles from DIA. This home has everything you have been looking for!
Showings Start: Thursday, March 31st at 8am.
Location
State CO
County Adams
Zoning Res
Rooms
Basement Finished, Full, Sump Pump
Main Level Bedrooms 2
Interior
Interior Features Built-in Features, Ceiling Fan(s), Eat-in Kitchen, Granite Counters, High Speed Internet, Open Floorplan, Smart Thermostat, Smoke Free, Wired for Data
Heating Forced Air, Natural Gas
Cooling Central Air
Flooring Carpet, Tile, Wood
Fireplace N
Appliance Dishwasher, Disposal, Dryer, Microwave, Refrigerator, Self Cleaning Oven, Washer
Laundry In Unit, Laundry Closet
Exterior
Exterior Feature Fire Pit, Private Yard
Garage Concrete, Lighted
Garage Spaces 1.0
Fence Full
Utilities Available Cable Available, Electricity Connected, Natural Gas Connected, Phone Connected
Roof Type Composition
Total Parking Spaces 1
Garage Yes
Building
Lot Description Landscaped, Level, Sprinklers In Front, Sprinklers In Rear
Foundation Concrete Perimeter, Structural
Sewer Public Sewer
Water Public
Level or Stories One
Structure Type Brick, Frame
Schools
Elementary Schools Sunset Ridge
Middle Schools Shaw Heights
High Schools Westminster
School District Westminster Public Schools
Others
Senior Community No
Ownership Agent Owner
Acceptable Financing 1031 Exchange, Cash, Conventional, FHA, Other, VA Loan
Listing Terms 1031 Exchange, Cash, Conventional, FHA, Other, VA Loan
Special Listing Condition None
Read Less Info
Want to know what your home might be worth? Contact us for a FREE valuation!

Our team is ready to help you sell your home for the highest possible price ASAP

© 2024 METROLIST, INC., DBA RECOLORADO® – All Rights Reserved
6455 S. Yosemite St., Suite 500 Greenwood Village, CO 80111 USA
Bought with Coldwell Banker Realty 54
GET MORE INFORMATION

Broker-Owner | Lic# 40035149
jenelle@supremerealtygroup.com
11786 Shaffer Place Unit S-201, Littleton, CO, 80127






