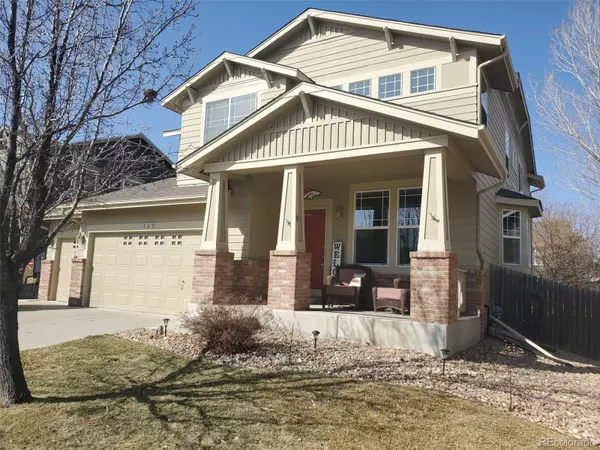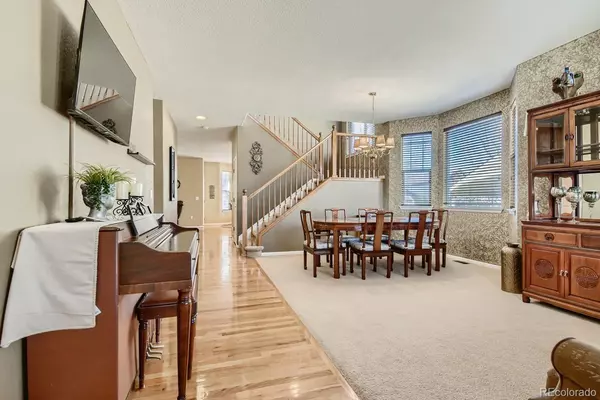$615,000
$615,000
For more information regarding the value of a property, please contact us for a free consultation.
4 Beds
3 Baths
2,748 SqFt
SOLD DATE : 04/19/2022
Key Details
Sold Price $615,000
Property Type Single Family Home
Sub Type Single Family Residence
Listing Status Sold
Purchase Type For Sale
Square Footage 2,748 sqft
Price per Sqft $223
Subdivision Pheasant Ridge
MLS Listing ID 9105744
Sold Date 04/19/22
Bedrooms 4
Full Baths 3
Condo Fees $52
HOA Fees $52/mo
HOA Y/N Yes
Abv Grd Liv Area 2,748
Originating Board recolorado
Year Built 2004
Annual Tax Amount $3,047
Tax Year 2020
Lot Size 6,969 Sqft
Acres 0.16
Property Description
Welcome home! Truly spectacular 2 story home ideally located in the highly desirable Pheasant Ridge subdivision where there is NO METRO TAX DISTRICT and the annual property taxes are just over 3K (2020 taxes were $3,047)!! This fabulous floor plan has 4 bedrooms and 3 full bathrooms and offers 2,748 sq ft of finished living space so you’ll have plenty of room for the whole family. There is an additional 1,221 sq ft in the unfinished basement, complete with bathroom plumbing rough in for future expansion. Beautiful hardwood flooring and designer paint on the main level. Spacious eat in, gourmet kitchen has 42” cabinets, roll out shelves, and views of the inviting family room with gas fireplace, and surround sound. Impressive primary bedroom with 5-piece bathroom and huge walk-in closet. There are 2 additional bedrooms on the upper level connected by jack-n-jill bath, along with a large flex space/loft and the laundry room is also conveniently located upstairs. The 4th bedroom and 3rd full bathroom is on the main level. The spectacular covered patio with hot tub, entertaining/conversation area with mounted TV’s and grilling/eating area offer a great place to relax after a busy day. Come relax in this private paradise for a minute, and you will want to stay it a lifetime! Come see this amazing home today and make your dream home a reality!
Location
State CO
County Adams
Zoning Res
Rooms
Basement Bath/Stubbed, Full, Unfinished
Main Level Bedrooms 1
Interior
Interior Features Breakfast Nook, Ceiling Fan(s), Five Piece Bath, Kitchen Island, Pantry, Primary Suite, Smoke Free, Hot Tub, Utility Sink, Walk-In Closet(s)
Heating Forced Air
Cooling Central Air
Flooring Carpet, Wood
Fireplaces Number 1
Fireplaces Type Family Room
Fireplace Y
Appliance Cooktop, Dishwasher, Disposal, Double Oven, Dryer, Gas Water Heater, Microwave, Refrigerator, Sump Pump, Washer
Exterior
Exterior Feature Private Yard, Spa/Hot Tub
Garage Spaces 3.0
Fence Full
Roof Type Composition
Total Parking Spaces 3
Garage Yes
Building
Lot Description Landscaped, Sprinklers In Front, Sprinklers In Rear
Foundation Slab
Sewer Public Sewer
Level or Stories Two
Structure Type Brick, Frame, Wood Siding
Schools
Elementary Schools Mary E Pennock
Middle Schools Overland Trail
High Schools Brighton
School District School District 27-J
Others
Senior Community No
Ownership Individual
Acceptable Financing Cash, Conventional, FHA, VA Loan
Listing Terms Cash, Conventional, FHA, VA Loan
Special Listing Condition None
Read Less Info
Want to know what your home might be worth? Contact us for a FREE valuation!

Our team is ready to help you sell your home for the highest possible price ASAP

© 2024 METROLIST, INC., DBA RECOLORADO® – All Rights Reserved
6455 S. Yosemite St., Suite 500 Greenwood Village, CO 80111 USA
Bought with Coldwell Banker Realty 56
GET MORE INFORMATION

Broker-Owner | Lic# 40035149
jenelle@supremerealtygroup.com
11786 Shaffer Place Unit S-201, Littleton, CO, 80127






