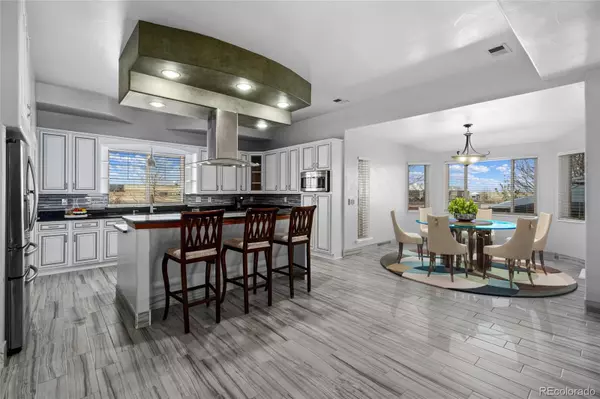$1,000,000
$1,050,000
4.8%For more information regarding the value of a property, please contact us for a free consultation.
6 Beds
5 Baths
4,092 SqFt
SOLD DATE : 05/26/2022
Key Details
Sold Price $1,000,000
Property Type Single Family Home
Sub Type Single Family Residence
Listing Status Sold
Purchase Type For Sale
Square Footage 4,092 sqft
Price per Sqft $244
Subdivision Thunderbird Estates
MLS Listing ID 4358851
Sold Date 05/26/22
Bedrooms 6
Full Baths 3
Three Quarter Bath 2
HOA Y/N No
Originating Board recolorado
Year Built 2010
Annual Tax Amount $6,641
Tax Year 2021
Lot Size 2.410 Acres
Acres 2.41
Property Description
You will NOT want to miss this custom home on almost 2.5 acres. Every room of this house has been thoughtfully designed and finished to exemplify a custom home. From the heated floors in the kitchen to the private sunroom off the second primary bedroom, luxury can truly be enjoyed. The open concept main floor hosts a spacious kitchen with custom cabinets, granite countertops, gas range, oversized walk-in pantry, and a grand island. Plus a large dining room perfect for hosting holidays, a large living room with crown molding, a ¾ bath, and one of two primary bedroom options. The second floor is home to a luxurious master suite with a sitting area, a private sunroom, double walk-in closets with custom built-ins, a five piece master bath including double vanity, soaking tub, and a gorgeous stand-up shower. There are 3 additional bedrooms plus a full bath that has been upgraded to continue the customization. Expand your living space with a large basement bedroom that is perfect for guests, a ¾ bath, and another living space that can be used for a movie room, game room, or more. The backyard is fantastic for entertaining, the covered, Trex deck is large enough to accommodate large summer get-togethers where everyone can enjoy the built-in grill, pergola, stamped concrete patio, playset, and basketball court. Enjoy fresh produce year round from your greenhouse. Enjoy lots of additional space in the multiple outbuildings including: 25x27 workshop, 40x23 workshop, 40x50 garage, 25x40 RV garage and a 6 stall area that is hooked up with electric. Added bonus are the solar panels that are paid off! Schedule your private showing!
Location
State CO
County Arapahoe
Rooms
Basement Finished
Main Level Bedrooms 1
Interior
Interior Features Entrance Foyer, Five Piece Bath, Granite Counters, High Ceilings, Kitchen Island, Open Floorplan, Pantry, Primary Suite, Walk-In Closet(s)
Heating Forced Air, Propane
Cooling Central Air
Flooring Carpet, Tile
Fireplace N
Appliance Dishwasher, Dryer, Microwave, Oven, Range, Range Hood, Refrigerator, Washer, Water Purifier
Exterior
Exterior Feature Gas Grill, Lighting, Playground, Private Yard, Rain Gutters
Garage Floor Coating
Garage Spaces 3.0
Fence Full
Utilities Available Propane
Roof Type Other
Total Parking Spaces 3
Garage Yes
Building
Lot Description Irrigated, Landscaped, Level, Sprinklers In Front, Sprinklers In Rear
Story Two
Sewer Septic Tank
Level or Stories Two
Structure Type Frame
Schools
Elementary Schools Vista Peak
Middle Schools Vista Peak
High Schools Vista Peak
School District Adams-Arapahoe 28J
Others
Senior Community No
Ownership Individual
Acceptable Financing Cash, Conventional, FHA, VA Loan
Listing Terms Cash, Conventional, FHA, VA Loan
Special Listing Condition None
Read Less Info
Want to know what your home might be worth? Contact us for a FREE valuation!

Our team is ready to help you sell your home for the highest possible price ASAP

© 2024 METROLIST, INC., DBA RECOLORADO® – All Rights Reserved
6455 S. Yosemite St., Suite 500 Greenwood Village, CO 80111 USA
Bought with TCL Realty
GET MORE INFORMATION

Broker-Owner | Lic# 40035149
jenelle@supremerealtygroup.com
11786 Shaffer Place Unit S-201, Littleton, CO, 80127






