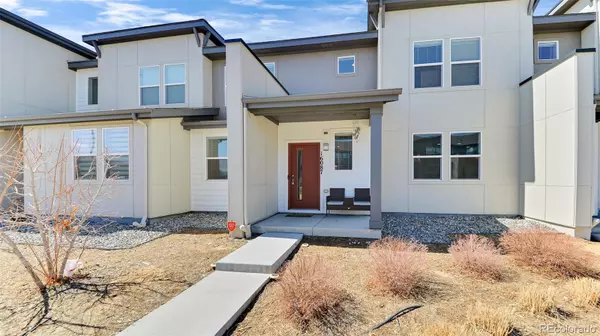$436,000
$424,900
2.6%For more information regarding the value of a property, please contact us for a free consultation.
3 Beds
3 Baths
1,454 SqFt
SOLD DATE : 04/22/2022
Key Details
Sold Price $436,000
Property Type Multi-Family
Sub Type Multi-Family
Listing Status Sold
Purchase Type For Sale
Square Footage 1,454 sqft
Price per Sqft $299
Subdivision Avion Denver Connection
MLS Listing ID 4027260
Sold Date 04/22/22
Style Urban Contemporary
Bedrooms 3
Full Baths 1
Half Baths 1
Three Quarter Bath 1
Condo Fees $196
HOA Fees $65/qua
HOA Y/N Yes
Abv Grd Liv Area 1,454
Originating Board recolorado
Year Built 2017
Annual Tax Amount $2,517
Tax Year 2020
Lot Size 1,306 Sqft
Acres 0.03
Property Description
SPECTACULAR LOCATION FRONTING ON CENTRAL GREENBELT! (Easily a $5000 bonus value). This 3BD 3BTH Townhome in booming Avion at Denver Connection community is competitively priced. The open and flowing layout is perfect for comfortable living and entertaining. Tall ceilings and large windows allow ample natural light to flood all living spaces throughout as contemporary finishes, color palette, and flooring feel inviting and current for the market. Upstairs offers a spacious primary suite with an oversized shower and enormous walk-in closet, second-floor laundry for tidy convenience, and two additional bedrooms just off the hallway from a full-sized bath!
Just a few steps outside your front door, you are on the community greenbelt with front-door access to a central gathering node with patio furniture and space for play. Avion's 40+acres of open space, clubhouse, pool, pollinator park, and dog park are all within easy walking distance. You should also know your access to conveniences is getting an upgrade. Costco will be opening up a new store in the area this November. And your regional location offers an easy commute via I-70, Pena Blvd, and E-470 to DIA, downtown Denver, and the rest of the front range, making this location unbeatable! You are going to love calling this neighborhood your home!
Location
State CO
County Denver
Zoning PUD
Rooms
Basement Crawl Space
Interior
Interior Features Breakfast Nook, Laminate Counters
Heating Forced Air, Natural Gas
Cooling Central Air
Flooring Carpet, Laminate
Fireplace N
Appliance Dishwasher, Disposal, Dryer, Gas Water Heater, Microwave, Oven, Range, Refrigerator, Washer
Laundry In Unit
Exterior
Garage Spaces 2.0
Utilities Available Cable Available, Electricity Available, Natural Gas Available
Roof Type Composition
Total Parking Spaces 2
Garage Yes
Building
Lot Description Greenbelt, Landscaped, Master Planned, Open Space, Sprinklers In Front
Foundation Slab
Sewer Public Sewer
Water Public
Level or Stories Two
Structure Type Frame, Vinyl Siding
Schools
Elementary Schools Lena Archuleta
Middle Schools Noel Community Arts School
High Schools Dcis At Montbello
School District Denver 1
Others
Senior Community No
Ownership Individual
Acceptable Financing Cash, Conventional, FHA, VA Loan
Listing Terms Cash, Conventional, FHA, VA Loan
Special Listing Condition None
Pets Description Cats OK, Dogs OK
Read Less Info
Want to know what your home might be worth? Contact us for a FREE valuation!

Our team is ready to help you sell your home for the highest possible price ASAP

© 2024 METROLIST, INC., DBA RECOLORADO® – All Rights Reserved
6455 S. Yosemite St., Suite 500 Greenwood Village, CO 80111 USA
Bought with Coldwell Banker Realty 24
GET MORE INFORMATION

Broker-Owner | Lic# 40035149
jenelle@supremerealtygroup.com
11786 Shaffer Place Unit S-201, Littleton, CO, 80127






