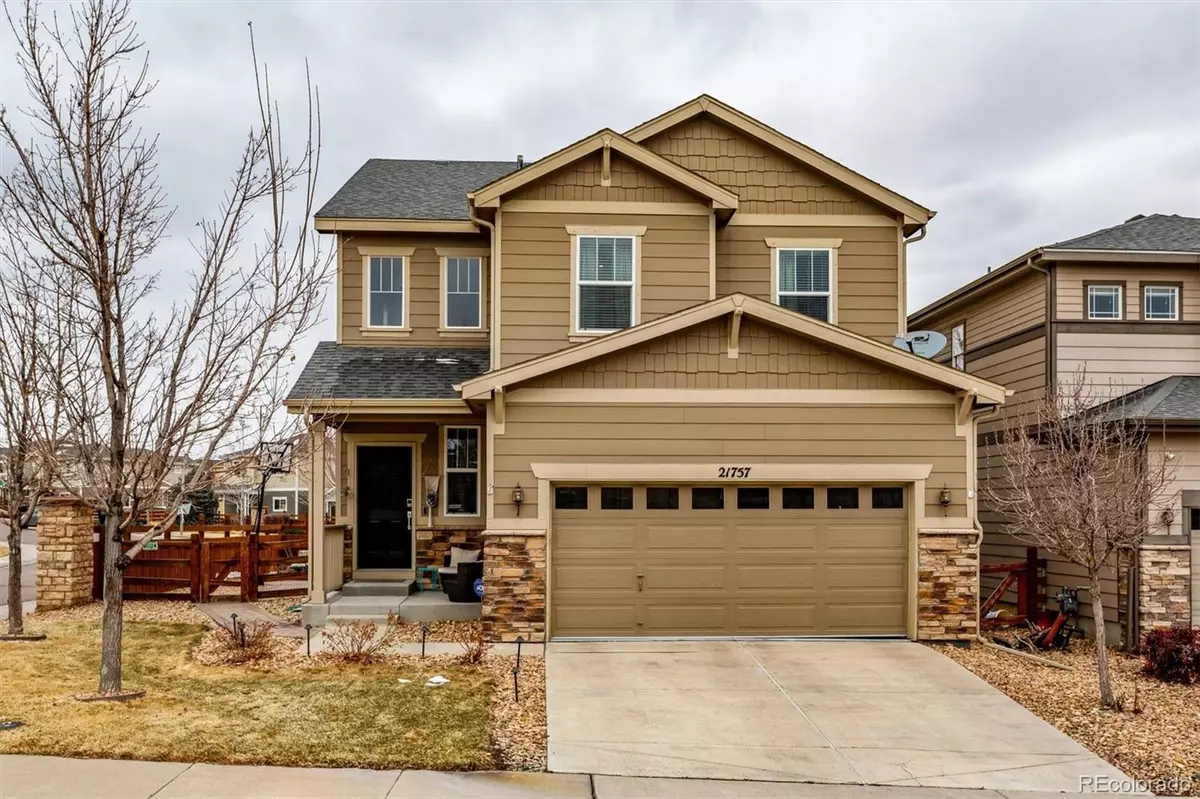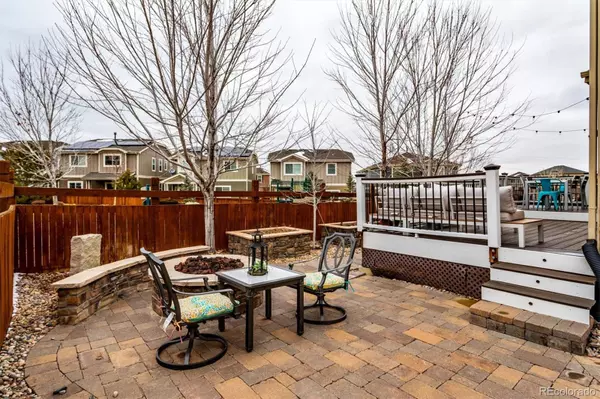$670,000
$589,999
13.6%For more information regarding the value of a property, please contact us for a free consultation.
3 Beds
4 Baths
2,462 SqFt
SOLD DATE : 05/02/2022
Key Details
Sold Price $670,000
Property Type Single Family Home
Sub Type Single Family Residence
Listing Status Sold
Purchase Type For Sale
Square Footage 2,462 sqft
Price per Sqft $272
Subdivision Copperleaf
MLS Listing ID 2125633
Sold Date 05/02/22
Bedrooms 3
Full Baths 3
Half Baths 1
Condo Fees $482
HOA Fees $40
HOA Y/N Yes
Originating Board recolorado
Year Built 2012
Annual Tax Amount $3,933
Tax Year 2021
Lot Size 4,356 Sqft
Acres 0.1
Property Description
Do you dream of spending more time relaxing in your romantic and easy-living backyard with low maintenance bespoke xeriscaping? Then come visit us and imagine enjoying your summer on the sun facing Trex deck, surrounded by an immaculate stone patio and equipped with a gas fire pit, hook up your bbq to the line and plant your favorite flowers in the raised flower beds. Just inside you will find gleaming wood flooring covering both the main and 2nd level level, an open floor plan adjoining the kitchen, dinning, and living area allows for a fresh feel with new paint throughout. The kitchen island has ample seating and features the gas stove waiting for you to create your next gourmet dish. Get Cozy next the floor to ceiling marble stone faced fireplace and then get a most restful sleep in the spacious primary bedroom. You may gasp when you enter the the spacious primary en-suite bathroom with walk-in closet, this 5 piece bath with modern soaking tub boasts a mixture of white tile, marble shower walls and one touch light up vanity and double sinks. Designer touches throughout the home will lead your eye to the professional details that make this home most unique. Modern lighting, efficient floor plan, and open spacious living areas are among the top of anyone's wish list.. Let's not forget to mention the home theater in the basement with a pool table (negotiable). Easily the most updated home in the area.
The deal is in the detail; notice the garage floor is coated, HVAC is newer, roof is in great shape, ample storage space throughout and finally top floor laundry.
Location
State CO
County Arapahoe
Rooms
Basement Partial
Interior
Heating Forced Air
Cooling Central Air
Fireplaces Number 1
Fireplace Y
Appliance Cooktop, Dishwasher, Dryer, Microwave, Oven, Refrigerator, Washer
Exterior
Garage Spaces 2.0
Roof Type Architecural Shingle
Total Parking Spaces 2
Garage Yes
Building
Story Two
Foundation Slab
Sewer Public Sewer
Water Public
Level or Stories Two
Structure Type Wood Siding
Schools
Elementary Schools Mountain Vista
Middle Schools Sky Vista
High Schools Eaglecrest
School District Cherry Creek 5
Others
Senior Community No
Ownership Individual
Acceptable Financing Cash, Conventional, FHA, VA Loan
Listing Terms Cash, Conventional, FHA, VA Loan
Special Listing Condition None
Read Less Info
Want to know what your home might be worth? Contact us for a FREE valuation!

Our team is ready to help you sell your home for the highest possible price ASAP

© 2024 METROLIST, INC., DBA RECOLORADO® – All Rights Reserved
6455 S. Yosemite St., Suite 500 Greenwood Village, CO 80111 USA
Bought with EXIT Realty Denver Tech Center
GET MORE INFORMATION

Broker-Owner | Lic# 40035149
jenelle@supremerealtygroup.com
11786 Shaffer Place Unit S-201, Littleton, CO, 80127






