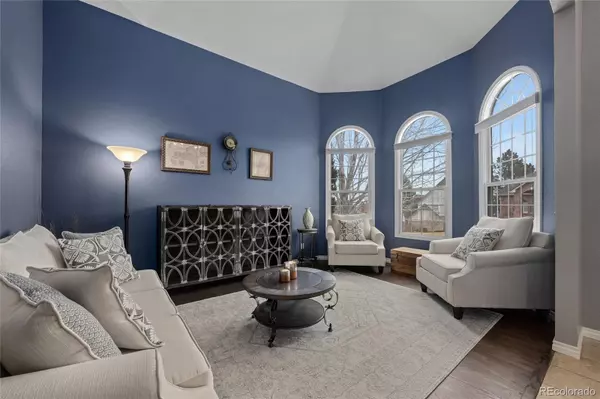$1,877,000
$1,499,000
25.2%For more information regarding the value of a property, please contact us for a free consultation.
5 Beds
5 Baths
4,677 SqFt
SOLD DATE : 05/11/2022
Key Details
Sold Price $1,877,000
Property Type Single Family Home
Sub Type Single Family Residence
Listing Status Sold
Purchase Type For Sale
Square Footage 4,677 sqft
Price per Sqft $401
Subdivision Hill East - Cherry Creek Vista
MLS Listing ID 9217841
Sold Date 05/11/22
Bedrooms 5
Full Baths 2
Half Baths 1
Three Quarter Bath 2
Condo Fees $135
HOA Fees $45/qua
HOA Y/N Yes
Originating Board recolorado
Year Built 1994
Annual Tax Amount $7,501
Tax Year 2021
Lot Size 9,583 Sqft
Acres 0.22
Property Description
Rarely does a home this well-appointed and maintained throughout become available in such a highly coveted neighborhood and school district. This Hills East two story home offers stunning finishes with refinished hardwood floors, newer stainless appliances, designer interior paint, iron balusters along an open curved staircase, gorgeous built-in's, wainscoting, plantation shutters, updated kitchen and baths, a fully remodeled basement, and so much more. Enjoy an open floorplan with vaulted ceilings and abundant natural sunlight, a formal dining and living room, a butler's pantry, a study, and a large laundry/mud room. Upstairs includes four bedrooms and three full baths. The primary suite boasts a gas fireplace, a large walk-in closet, and a five piece bath with a frameless shower and freestanding tub. Escape to the finished basement designed for a mother-in-law arrangement with a beautiful full kitchen, bedroom, 3/4 bath, a private home gym, and plenty of space to relax, play, or entertain. Move in worry-free with the hail resistant stone-coated steel roof, newer high-end HVAC system including a 99% high-efficiency furnace, A/C, tankless water heater, water filtration system, and a whole house steam humidifier to combat the dry CO air. Walk to parks, pool, tennis courts, elementary school, and endless trails throughout the expansive Cherry Creek State Park. Conveniently located minutes to the Denver Tech Center with easy highway access. The award winning Cherry Creek schools of Cherry Creek HS, Campus Middle School, and Cottonwood Creek Elementary School complete the package. Welcome home!
Location
State CO
County Arapahoe
Rooms
Basement Finished, Full, Sump Pump
Interior
Interior Features Built-in Features, Ceiling Fan(s), Eat-in Kitchen, Entrance Foyer, Five Piece Bath, Granite Counters, High Ceilings, High Speed Internet, In-Law Floor Plan, Jack & Jill Bathroom, Kitchen Island, Pantry, Primary Suite, Quartz Counters, Smoke Free, Solid Surface Counters, Sound System, Walk-In Closet(s), Wet Bar
Heating Forced Air, Natural Gas
Cooling Central Air
Flooring Carpet, Laminate, Tile, Wood
Fireplaces Number 2
Fireplaces Type Family Room, Gas, Primary Bedroom
Fireplace Y
Appliance Convection Oven, Cooktop, Dishwasher, Disposal, Double Oven, Dryer, Humidifier, Microwave, Oven, Range, Refrigerator, Self Cleaning Oven, Sump Pump, Tankless Water Heater, Washer
Exterior
Exterior Feature Gas Grill
Garage Spaces 3.0
Fence Full
Utilities Available Electricity Connected, Internet Access (Wired), Natural Gas Connected
Roof Type Stone-Coated Steel
Total Parking Spaces 3
Garage Yes
Building
Story Two
Sewer Public Sewer
Water Public
Level or Stories Two
Structure Type Frame
Schools
Elementary Schools Cottonwood Creek
Middle Schools Campus
High Schools Cherry Creek
School District Cherry Creek 5
Others
Senior Community No
Ownership Individual
Acceptable Financing Cash, Conventional, Jumbo
Listing Terms Cash, Conventional, Jumbo
Special Listing Condition None
Read Less Info
Want to know what your home might be worth? Contact us for a FREE valuation!

Our team is ready to help you sell your home for the highest possible price ASAP

© 2024 METROLIST, INC., DBA RECOLORADO® – All Rights Reserved
6455 S. Yosemite St., Suite 500 Greenwood Village, CO 80111 USA
Bought with Keller Williams DTC
GET MORE INFORMATION

Broker-Owner | Lic# 40035149
jenelle@supremerealtygroup.com
11786 Shaffer Place Unit S-201, Littleton, CO, 80127






