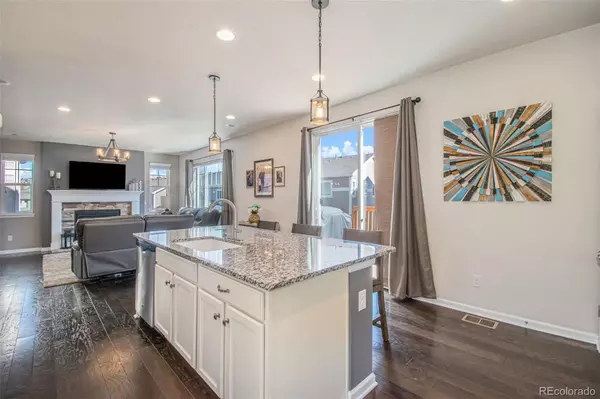$685,000
$635,000
7.9%For more information regarding the value of a property, please contact us for a free consultation.
3 Beds
3 Baths
2,443 SqFt
SOLD DATE : 04/21/2022
Key Details
Sold Price $685,000
Property Type Single Family Home
Sub Type Single Family Residence
Listing Status Sold
Purchase Type For Sale
Square Footage 2,443 sqft
Price per Sqft $280
Subdivision Crystal Valley
MLS Listing ID 4110588
Sold Date 04/21/22
Style Traditional
Bedrooms 3
Full Baths 2
Half Baths 1
Condo Fees $80
HOA Fees $80/mo
HOA Y/N Yes
Abv Grd Liv Area 2,443
Originating Board recolorado
Year Built 2017
Annual Tax Amount $3,709
Tax Year 2020
Lot Size 4,791 Sqft
Acres 0.11
Property Description
This spotless Richmond American Homes 2 story Foster model looks and feels brand new! The formal dining room and spacious family room flow seamlessly into the gourgeous kitchen that features granite slab counters, a huge island, 42” white cabinets, stainless steel appliances, and engineered hardwood flooring throughout. Also on the main floor are a beautiful den/study with a barn-wood accent wall, a powder room, and a nice sized mud room off the garage entrance. Upstairs you’ll find the roomy primary bedroom with full 5 piece bath and a walk-in closet that’s as big as some bedrooms! A sizable loft, two more bedrooms, a full bath with dual sinks and a separate commode/tub/shower room, and a full-sized laundry room are also upstairs. The full daylight basement with 9’ ceilings is ready for your finishing touches. Nestled on a quiet street on the NE corner of Crystal Valley (the Sky View subdivision) this home is a short walk away from Rhyolite Regional Park featuring bike trails, sports fields, a huge playground, a tennis court, several picnic pavilions and restrooms. Just minutes south of downtown Castle Rock, schools, dining, shopping and entertainment are easily accessible. This one will definitely go quickly, come see it today!
Location
State CO
County Douglas
Rooms
Basement Unfinished
Interior
Interior Features Built-in Features, Ceiling Fan(s), Eat-in Kitchen, Five Piece Bath, Granite Counters, Kitchen Island, Pantry, Primary Suite, Radon Mitigation System
Heating Forced Air
Cooling Central Air
Flooring Carpet, Laminate, Tile
Fireplaces Number 1
Fireplaces Type Family Room
Fireplace Y
Appliance Cooktop, Dishwasher, Disposal
Exterior
Garage Concrete
Garage Spaces 2.0
Fence Full
Roof Type Architecural Shingle
Total Parking Spaces 2
Garage Yes
Building
Foundation Slab
Sewer Public Sewer
Water Public
Level or Stories Two
Structure Type Cement Siding, Frame
Schools
Elementary Schools South Ridge
Middle Schools Mesa
High Schools Douglas County
School District Douglas Re-1
Others
Senior Community No
Ownership Individual
Acceptable Financing Cash, Conventional, FHA, VA Loan
Listing Terms Cash, Conventional, FHA, VA Loan
Special Listing Condition None
Pets Description Cats OK, Dogs OK
Read Less Info
Want to know what your home might be worth? Contact us for a FREE valuation!

Our team is ready to help you sell your home for the highest possible price ASAP

© 2024 METROLIST, INC., DBA RECOLORADO® – All Rights Reserved
6455 S. Yosemite St., Suite 500 Greenwood Village, CO 80111 USA
Bought with Huntington Properties LLC
GET MORE INFORMATION

Broker-Owner | Lic# 40035149
jenelle@supremerealtygroup.com
11786 Shaffer Place Unit S-201, Littleton, CO, 80127






