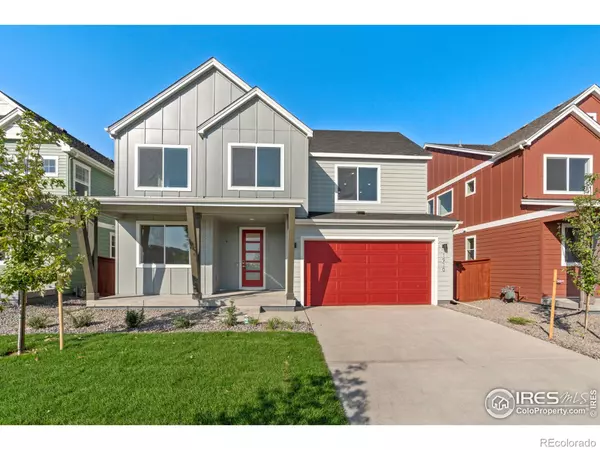$674,000
$679,368
0.8%For more information regarding the value of a property, please contact us for a free consultation.
4 Beds
4 Baths
1,823 SqFt
SOLD DATE : 06/27/2022
Key Details
Sold Price $674,000
Property Type Single Family Home
Sub Type Single Family Residence
Listing Status Sold
Purchase Type For Sale
Square Footage 1,823 sqft
Price per Sqft $369
Subdivision Raindance
MLS Listing ID IR960830
Sold Date 06/27/22
Style Contemporary,Cottage
Bedrooms 4
Full Baths 3
Half Baths 1
Condo Fees $300
HOA Fees $25/ann
HOA Y/N Yes
Abv Grd Liv Area 1,823
Originating Board recolorado
Year Built 2022
Annual Tax Amount $916
Tax Year 2021
Lot Size 5,662 Sqft
Acres 0.13
Property Description
Welcome home to 1987 Blue Moon Drive. This ENERGY STAR Certified Wonderland home is a popular two-story Modern Farmhouse Laurel floorplan. Spread throughout this 2,655-square-foot open floorplan are 4 bedrooms, 3-1/2 bathrooms, and flexible living spaces. This home caters to the constantly changing lifestyles of our homeowners, with a tucked-away pocket office and a spacious great room that flows from dining room to family room to kitchen for a truly open concept. This home features a Chef's kitchen appliance package with quartz countertops and many other upgrades and options! The unfinished lower level offers a full footprint of storage opportunities and has been optioned with an expanded ceiling height as well as a waste line rough in perfect for your future plans to convert into additional living space. *IMAGERY IS REPRESENTATIVE OF THE LAUREL FLOORPLAN* This home is being built to be 100% ENERGY STAR Certified and will receive a HERS rating upon completion. Home is currently under construction to be complete Q2/Q3 of 2022. All finishes have been selected and price is final.
Location
State CO
County Weld
Zoning RES
Rooms
Basement Bath/Stubbed, Full
Interior
Interior Features Eat-in Kitchen, Open Floorplan, Pantry, Smart Thermostat, Walk-In Closet(s)
Heating Forced Air
Cooling Central Air
Flooring Vinyl
Fireplaces Type Living Room
Equipment Satellite Dish
Fireplace N
Appliance Dishwasher, Microwave, Oven, Self Cleaning Oven
Exterior
Garage Spaces 2.0
Fence Partial
Utilities Available Cable Available, Electricity Available, Internet Access (Wired), Natural Gas Available
Roof Type Composition
Total Parking Spaces 2
Garage Yes
Building
Lot Description Level, Sprinklers In Front
Sewer Public Sewer, Septic Tank
Water Public
Level or Stories Two
Structure Type Wood Frame,Wood Siding
Schools
Elementary Schools Skyview
Middle Schools Windsor
High Schools Windsor
School District Other
Others
Ownership Builder
Acceptable Financing 1031 Exchange, Cash, Conventional, FHA, VA Loan
Listing Terms 1031 Exchange, Cash, Conventional, FHA, VA Loan
Read Less Info
Want to know what your home might be worth? Contact us for a FREE valuation!

Our team is ready to help you sell your home for the highest possible price ASAP

© 2024 METROLIST, INC., DBA RECOLORADO® – All Rights Reserved
6455 S. Yosemite St., Suite 500 Greenwood Village, CO 80111 USA
Bought with Berkshire Hathaway HomeServices Colorado Real Estate
GET MORE INFORMATION

Broker-Owner | Lic# 40035149
jenelle@supremerealtygroup.com
11786 Shaffer Place Unit S-201, Littleton, CO, 80127






