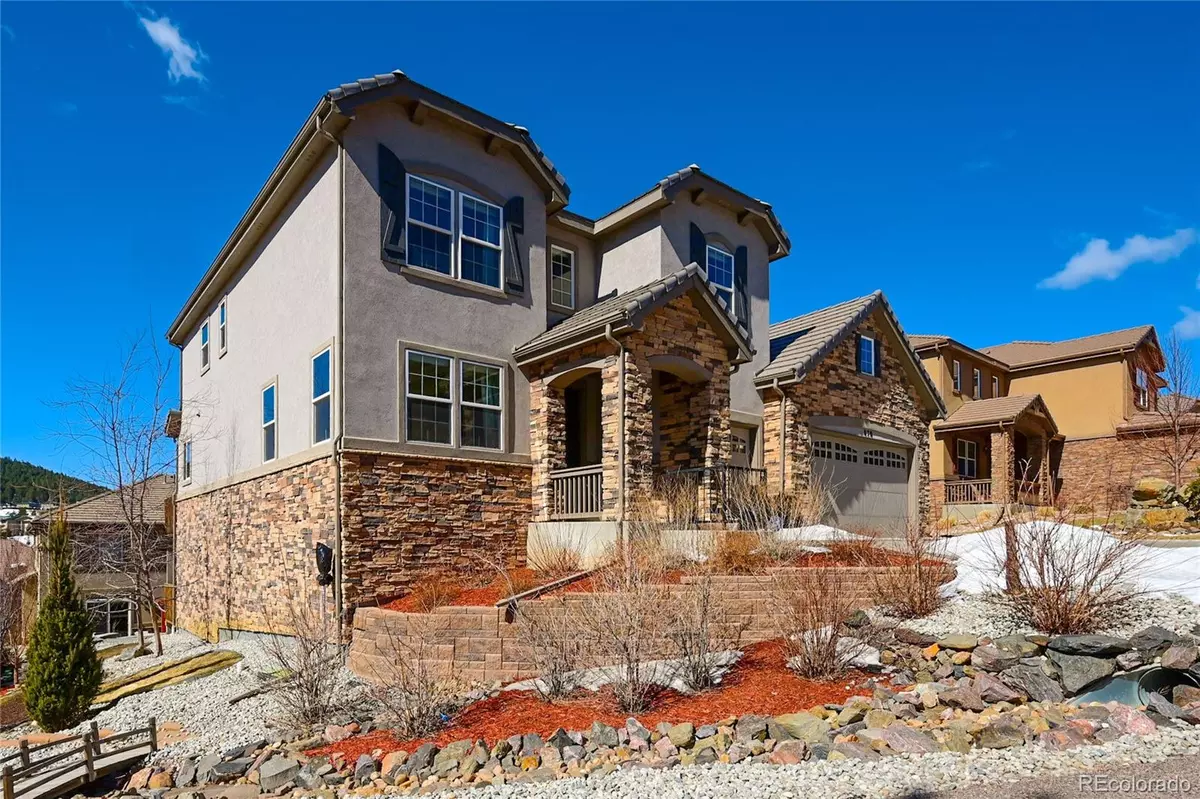$1,200,000
$1,150,000
4.3%For more information regarding the value of a property, please contact us for a free consultation.
5 Beds
5 Baths
5,445 SqFt
SOLD DATE : 04/14/2022
Key Details
Sold Price $1,200,000
Property Type Single Family Home
Sub Type Single Family Residence
Listing Status Sold
Purchase Type For Sale
Square Footage 5,445 sqft
Price per Sqft $220
Subdivision Elk Rest Meadows
MLS Listing ID 3280991
Sold Date 04/14/22
Style Mountain Contemporary
Bedrooms 5
Full Baths 2
Half Baths 1
Three Quarter Bath 2
Condo Fees $1,920
HOA Fees $160/ann
HOA Y/N Yes
Originating Board recolorado
Year Built 2013
Annual Tax Amount $4,813
Tax Year 2020
Lot Size 7,840 Sqft
Acres 0.18
Property Description
This gorgeous North Evergreen home has it all, including an incredible location just moments from I-70 for an easy trip to downtown Denver or the mountains. This home is light-filled with an ideal layout, and a versatile modern style. It’s perfectly set up for easy living with a large great room with soaring ceilings, spacious dining room with mountain views, an open quartz and stainless kitchen with large pantry, spacious main floor office and yes, high speed internet. Convenient touches like a big walk-in coat closet and main level laundry add to your ease of living. Venture to the 2nd floor to a loft-style common area that sets the primary suite apart from the three bedrooms. One bedroom is en-suite with walk-in closet, and the other two share a large dual-sink main bathroom. The primary bath features rich cabinetry, quartz counters, water closet and soaking tub. The lower level walk-out area completed in 2018 is a dream. Enjoy movie nights in the fabulous theater room with Martin Logan speakers. The huge rec room has Stainmaster carpet, a walk-out to deck & backyard, and the perfect guest area with bedroom and bath. There are newer upgraded 2-way blinds throughout the house. You will enjoy the ample garage space with shelving, electric car charger, and new electrical panel. Many smart home features including Google Nest system. Multiple zone subsurface sprinklers controlled by RainMachine app. The two furnaces each have Nest Thermostats. This wonderful neighborhood of just 22 homes on a quiet circle offers ideal Evergreen living. You will enjoy the multitude of parks and trails nearby, recreation centers, art center, shopping and dining. And, you are just 15 minutes from metro Denver shopping, 30 minutes to downtown Denver, or head west for quick access to skiing and more outdoor recreation. Welcome to ideal Evergreen living!
Location
State CO
County Jefferson
Zoning P-D
Rooms
Basement Daylight, Finished, Walk-Out Access
Interior
Interior Features Breakfast Nook, Eat-in Kitchen, Five Piece Bath, High Ceilings, High Speed Internet, Kitchen Island, Open Floorplan, Pantry, Primary Suite, Quartz Counters, Radon Mitigation System, Smart Thermostat, Vaulted Ceiling(s), Walk-In Closet(s)
Heating Forced Air
Cooling Central Air
Flooring Carpet, Tile
Fireplaces Number 1
Fireplaces Type Gas, Gas Log, Great Room
Fireplace Y
Appliance Convection Oven, Cooktop, Dishwasher, Disposal, Double Oven, Dryer, Gas Water Heater, Microwave, Refrigerator, Self Cleaning Oven, Washer, Wine Cooler
Exterior
Exterior Feature Rain Gutters
Garage Concrete, Oversized
Garage Spaces 3.0
Utilities Available Natural Gas Connected
Roof Type Concrete
Total Parking Spaces 6
Garage Yes
Building
Lot Description Sprinklers In Front, Sprinklers In Rear
Story Three Or More
Sewer Public Sewer
Water Public
Level or Stories Three Or More
Structure Type Frame, Stone, Stucco
Schools
Elementary Schools Bergen Meadow/Valley
Middle Schools Evergreen
High Schools Evergreen
School District Jefferson County R-1
Others
Senior Community No
Ownership Individual
Acceptable Financing Cash, Conventional, Jumbo
Listing Terms Cash, Conventional, Jumbo
Special Listing Condition None
Read Less Info
Want to know what your home might be worth? Contact us for a FREE valuation!

Our team is ready to help you sell your home for the highest possible price ASAP

© 2024 METROLIST, INC., DBA RECOLORADO® – All Rights Reserved
6455 S. Yosemite St., Suite 500 Greenwood Village, CO 80111 USA
Bought with Kentwood Real Estate Cherry Creek
GET MORE INFORMATION

Broker-Owner | Lic# 40035149
jenelle@supremerealtygroup.com
11786 Shaffer Place Unit S-201, Littleton, CO, 80127






