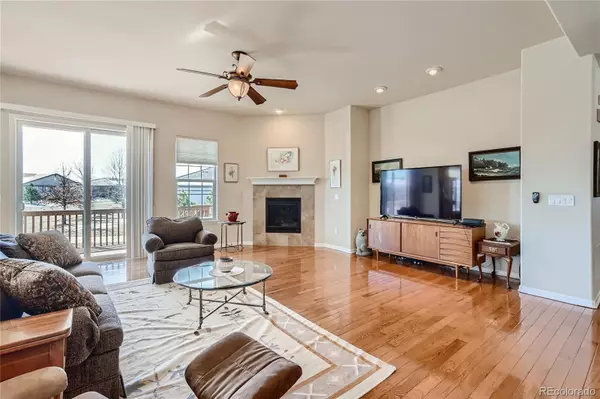$1,030,000
$1,050,000
1.9%For more information regarding the value of a property, please contact us for a free consultation.
2 Beds
2 Baths
2,625 SqFt
SOLD DATE : 04/15/2022
Key Details
Sold Price $1,030,000
Property Type Single Family Home
Sub Type Single Family Residence
Listing Status Sold
Purchase Type For Sale
Square Footage 2,625 sqft
Price per Sqft $392
Subdivision Anthem Ranch
MLS Listing ID 5809021
Sold Date 04/15/22
Style Contemporary
Bedrooms 2
Full Baths 2
Condo Fees $203
HOA Fees $203/mo
HOA Y/N Yes
Abv Grd Liv Area 2,625
Originating Board recolorado
Year Built 2009
Annual Tax Amount $7,504
Tax Year 2020
Lot Size 0.300 Acres
Acres 0.3
Property Description
One of a kind Anthem Ranch 55+ Vail Model with views from the front and back of the home. A plethora of upgrades including extended hardwood floors, wrought iron railings, ceiling fans, granite counter tops, gourmet kitchen, upgraded bath tile, laundry sink, laundry cabinets on premium large lot backing to neighborhood green belt. Highly sought after open floorplan perfect for entertaining and enjoying morning and evening sunrises and sunsets. Corner lot offering a ton of privacy and an opportunity to enjoy the Colorado outdoors with a large covered and open deck backing to a park like setting. 5 piece main bedroom with large soaking tub, separate shower, walk in closet and double vanity sinks. 2nd large bedroom offers privacy on the opposite side of the home ensuite full bath and large closet. Large office with double french doors in a quiet location. Laundry room includes washer, dryer, utility sink and extra cabinets. 2 large closets in the mudroom and a half bath with easy access to the garage. Large 3 car garage with over 650 sq ft perfect for your cars and toys. Easy access to shopping, services, restaurants and walking distance to the 30,000 sq ft recreation center in the neighborhood. 130+ clubs, over 48 miles of trails, indoor/outdoor pool and hot tub, billiard room, multipurpose rooms for games, full fitness center plus classes. Tennis and pickleball, shuffleboard and more! One of a kind neighborhood!
Location
State CO
County Broomfield
Zoning RES
Rooms
Basement Bath/Stubbed, Interior Entry, Sump Pump, Unfinished
Main Level Bedrooms 2
Interior
Interior Features Breakfast Nook, Ceiling Fan(s), Eat-in Kitchen, Entrance Foyer, Five Piece Bath, Granite Counters, Kitchen Island, Open Floorplan, Pantry, Smoke Free, Utility Sink, Walk-In Closet(s), Wired for Data
Heating Forced Air
Cooling Central Air
Flooring Tile, Wood
Fireplaces Number 1
Fireplaces Type Family Room, Gas Log
Fireplace Y
Appliance Convection Oven, Cooktop, Disposal, Dryer, Microwave, Oven, Refrigerator, Self Cleaning Oven, Sump Pump, Washer
Laundry In Unit
Exterior
Exterior Feature Private Yard, Rain Gutters
Garage Concrete
Garage Spaces 3.0
Roof Type Concrete
Total Parking Spaces 3
Garage Yes
Building
Lot Description Corner Lot, Greenbelt, Landscaped, Many Trees, Master Planned, Sprinklers In Front, Sprinklers In Rear
Sewer Public Sewer
Water Public
Level or Stories One
Structure Type Frame, Stucco
Schools
Elementary Schools Thunder Vista
Middle Schools Thunder Vista
High Schools Legacy
School District Adams 12 5 Star Schl
Others
Senior Community Yes
Ownership Individual
Acceptable Financing Cash, Conventional, Jumbo, VA Loan
Listing Terms Cash, Conventional, Jumbo, VA Loan
Special Listing Condition None
Pets Description Cats OK, Dogs OK
Read Less Info
Want to know what your home might be worth? Contact us for a FREE valuation!

Our team is ready to help you sell your home for the highest possible price ASAP

© 2024 METROLIST, INC., DBA RECOLORADO® – All Rights Reserved
6455 S. Yosemite St., Suite 500 Greenwood Village, CO 80111 USA
Bought with Keller Williams Preferred Realty
GET MORE INFORMATION

Broker-Owner | Lic# 40035149
jenelle@supremerealtygroup.com
11786 Shaffer Place Unit S-201, Littleton, CO, 80127






