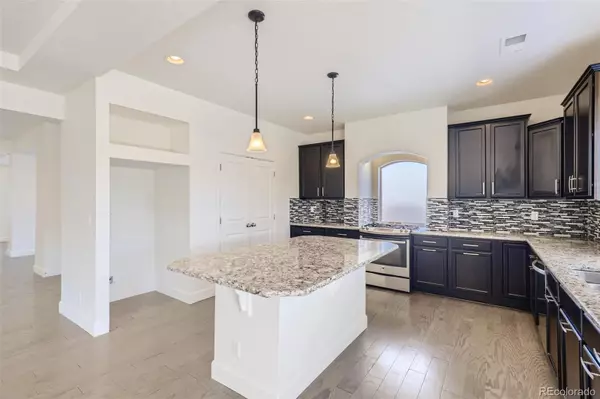$715,000
$675,000
5.9%For more information regarding the value of a property, please contact us for a free consultation.
4 Beds
3 Baths
3,316 SqFt
SOLD DATE : 04/08/2022
Key Details
Sold Price $715,000
Property Type Single Family Home
Sub Type Single Family Residence
Listing Status Sold
Purchase Type For Sale
Square Footage 3,316 sqft
Price per Sqft $215
Subdivision Green Valley Ranch
MLS Listing ID 8582305
Sold Date 04/08/22
Style Traditional
Bedrooms 4
Full Baths 2
Half Baths 1
HOA Y/N No
Abv Grd Liv Area 3,316
Originating Board recolorado
Year Built 2016
Annual Tax Amount $4,319
Tax Year 2020
Lot Size 5,662 Sqft
Acres 0.13
Property Description
WHY WAIT FOR NEW CONSTRUCTION! Welcome to this gorgeous home in Green Valley Ranch! This home is located on a private corner lot that sides & backs to no-one. You’ll appreciate the warmth and light that filter into every room & the beautiful Engineered 5" Plank Wood Flooring on most of the main level. The kitchen is equipped with stainless steel appliances, a gas stove, richly colored cabinetry, beautiful quartz countertops and a large pantry with a lot of storage space. The quartz countertops are gorgeous and the large island is a great spot to gather family and friends or prepare a meal. The arched window above the stove is a charming detail and makes the kitchen welcoming and bright. The open floorplan in this home makes it perfect for entertaining and everyday living. Next to the kitchen is the kitchen nook area and the great room. The great room is spacious & includes a coffered ceilings with lots of natural light through the windows. Walk out your sliding glass door to your enlarged concrete patio with a beautiful trellis with strung lighting. This is an excellent place for cookouts, outdoor dining, and relaxing in the Colorado sunshine. This home’ offers a large side yard & is completely fenced & private. There is a large office on the first floor, ideal for working from home. Upstairs, there’s an oversized bonus room that could be the perfect play area, study, or TV room or even made into 2 separate rooms. The spacious owners suite features a coffered ceiling and a relaxing 5 piece bath complete with a soaking tub, separate shower, dual vanity sinks & separate water closet along with a huge walk-in closet. The laundry area is conveniently located upstairs near the four bedrooms. To top it off there is a 1200 sqft unfinished basement waiting for you if you want to expand your living space! Close to shopping, schools, airport, and major highways! Better than New Because You Can Move In Now Without the Wait! You Don't Want to Miss This One!
Location
State CO
County Denver
Zoning R-MU-20
Rooms
Basement Crawl Space, Partial, Unfinished
Interior
Interior Features Breakfast Nook, Ceiling Fan(s), Eat-in Kitchen, Five Piece Bath, Kitchen Island, Laminate Counters, Open Floorplan, Pantry, Primary Suite, Quartz Counters, Walk-In Closet(s)
Heating Natural Gas
Cooling Central Air
Flooring Carpet, Vinyl, Wood
Fireplace N
Appliance Dishwasher, Disposal, Gas Water Heater, Oven
Exterior
Exterior Feature Private Yard
Garage Spaces 2.0
Fence Full
Utilities Available Cable Available
Roof Type Composition
Total Parking Spaces 2
Garage Yes
Building
Lot Description Corner Lot, Landscaped, Level, Sprinklers In Front, Sprinklers In Rear
Foundation Slab
Sewer Public Sewer
Water Public
Level or Stories Two
Structure Type Frame, Stone, Vinyl Siding
Schools
Elementary Schools Omar D. Blair Charter School
Middle Schools Dsst: Green Valley Ranch
High Schools Dr. Martin Luther King
School District Denver 1
Others
Senior Community No
Ownership Individual
Acceptable Financing Cash, Conventional, FHA, VA Loan
Listing Terms Cash, Conventional, FHA, VA Loan
Special Listing Condition None
Pets Description Yes
Read Less Info
Want to know what your home might be worth? Contact us for a FREE valuation!

Our team is ready to help you sell your home for the highest possible price ASAP

© 2024 METROLIST, INC., DBA RECOLORADO® – All Rights Reserved
6455 S. Yosemite St., Suite 500 Greenwood Village, CO 80111 USA
Bought with HomeSmart Realty
GET MORE INFORMATION

Broker-Owner | Lic# 40035149
jenelle@supremerealtygroup.com
11786 Shaffer Place Unit S-201, Littleton, CO, 80127






