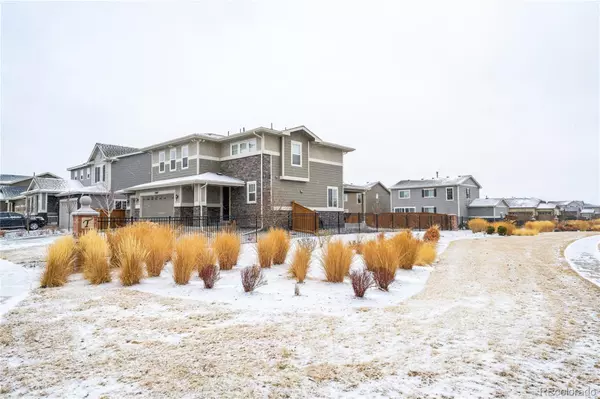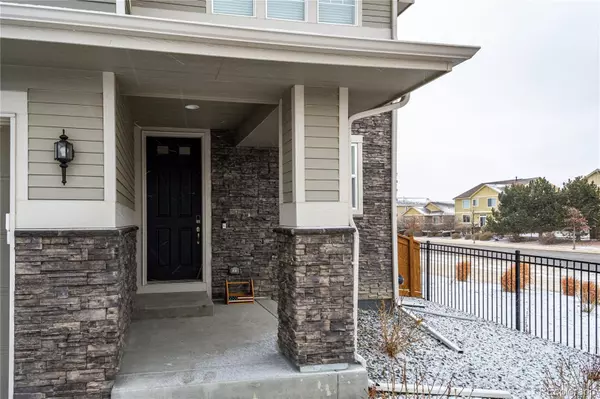$580,000
$550,000
5.5%For more information regarding the value of a property, please contact us for a free consultation.
3 Beds
3 Baths
1,831 SqFt
SOLD DATE : 03/29/2022
Key Details
Sold Price $580,000
Property Type Single Family Home
Sub Type Single Family Residence
Listing Status Sold
Purchase Type For Sale
Square Footage 1,831 sqft
Price per Sqft $316
Subdivision Traditions
MLS Listing ID 2632256
Sold Date 03/29/22
Style Contemporary
Bedrooms 3
Full Baths 1
Half Baths 1
Three Quarter Bath 1
Condo Fees $92
HOA Fees $92/mo
HOA Y/N Yes
Originating Board recolorado
Year Built 2019
Annual Tax Amount $3,750
Tax Year 2020
Lot Size 7,405 Sqft
Acres 0.17
Property Description
Immaculate 3 bedroom home with large loft and 2.5 baths. Built in 2019, this home features an attractive corner lot, spacious covered deck, countless upgrades and a 3-car garage! The covered front porch welcomes you onto the main floor with fabulous finishes, open floor plan and 9’ ceilings. The eat-in kitchen is a dream – with upgrades include oversized island, quartz countertops, tile backsplash, 42” white cabinets with cabinet roll-outs, a bank of drawers and all soft close! The large pantry and 5-burner gas stove are wonderful additions. The bright and sunny dining nook features oversized sliding doors onto the massive covered patio – perfect for enjoying year-round. The family room is bright and open with garage access and ceiling fan. Smart home features include a Nest thermostat, a Ring video doorbell, smart door lock and garage door openers. Upstairs a flexible, spacious loft provides a storage closet, ceiling fan and mountain views! The main bedroom is appealing with ceiling fan, attached bath and sizable walk-in closet. Enjoy the spa-like main bath featuring quartz counters, updated sinks and lighting and oversized shower with dual shower heads. The washer and dryer will stay in the convenient upstairs laundry room. The hall bath provides an updated faucet and tub/shower combo with tile surround. Additional bedrooms feature updated lighting, upgraded extra windows and more mountain views! Large, fenced, landscaped lot. Nothing for you to do except move in and enjoy! HOA includes parks, playgrounds, clubhouse and pool. Showings start Friday, open house Saturday. Interior photos coming soon. Welcome Home!** Please remove shoes or wear booties provided, please take used booties with you upon leaving home. Thank you.**
Location
State CO
County Arapahoe
Rooms
Basement Crawl Space
Interior
Interior Features Ceiling Fan(s), High Ceilings, High Speed Internet, Kitchen Island, Pantry, Quartz Counters, Radon Mitigation System, Smart Thermostat, Smoke Free, Walk-In Closet(s), Wired for Data
Heating Forced Air
Cooling Central Air
Flooring Carpet, Vinyl
Fireplace N
Appliance Dishwasher, Disposal, Dryer, Gas Water Heater, Microwave, Refrigerator, Self Cleaning Oven, Sump Pump, Washer
Laundry In Unit
Exterior
Exterior Feature Private Yard
Garage Concrete, Dry Walled, Exterior Access Door, Lighted
Garage Spaces 3.0
Fence Full
Roof Type Architecural Shingle
Total Parking Spaces 3
Garage Yes
Building
Lot Description Corner Lot
Story Two
Foundation Structural
Sewer Public Sewer
Water Public
Level or Stories Two
Structure Type Cement Siding
Schools
Elementary Schools Vista Peak
Middle Schools Vista Peak
High Schools Vista Peak
School District Adams-Arapahoe 28J
Others
Senior Community No
Ownership Individual
Acceptable Financing Cash, Conventional, FHA, VA Loan
Listing Terms Cash, Conventional, FHA, VA Loan
Special Listing Condition None
Pets Description Cats OK, Dogs OK
Read Less Info
Want to know what your home might be worth? Contact us for a FREE valuation!

Our team is ready to help you sell your home for the highest possible price ASAP

© 2024 METROLIST, INC., DBA RECOLORADO® – All Rights Reserved
6455 S. Yosemite St., Suite 500 Greenwood Village, CO 80111 USA
Bought with Berkshire Hathaway Preferred Real Estate
GET MORE INFORMATION

Broker-Owner | Lic# 40035149
jenelle@supremerealtygroup.com
11786 Shaffer Place Unit S-201, Littleton, CO, 80127






